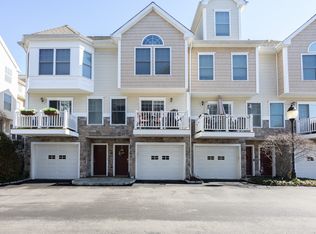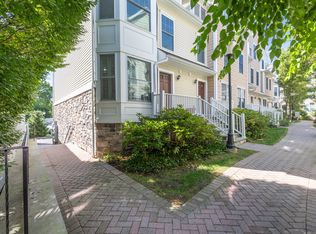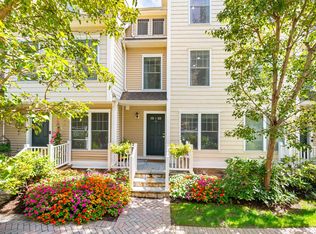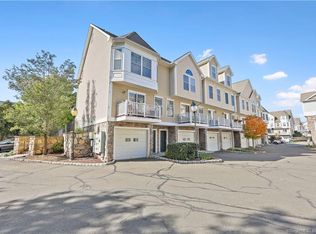Sold for $645,000 on 06/26/24
$645,000
85 Camp Avenue APT 6F, Stamford, CT 06907
2beds
1,925sqft
Condominium, Townhouse
Built in 2007
-- sqft lot
$700,600 Zestimate®
$335/sqft
$3,853 Estimated rent
Maximize your home sale
Get more eyes on your listing so you can sell faster and for more.
Home value
$700,600
$624,000 - $785,000
$3,853/mo
Zestimate® history
Loading...
Owner options
Explore your selling options
What's special
Beautiful updated townhouse in Rivers Edge, a condominium complex of 170 units located on the Stamford/Darien line. Two bedrooms, 2.5 baths with an upper level loft that could be used as a 3rd bedroom, home office or den. The lower level offers a large laundry room with room for a home gym or craft room. Attached is a one car garage. This unit has been well maintained and cared for by the present owner. New HVAC furnace, compressor, washer, dryer installed in 2022. New sink, disposal and tile backsplash has been added to the kitchen. The primary bedroom has a vaulted ceiling with recessed lighting and chandelier. A remote battery operated blackout shade has been installed to the large upper window if you want to block out the morning sun and a sliding barn door leads to the primary bath which has a whirlpool tub and separate shower stall. Many of the doors have new hardware and most light fixtures and bath mirrors have been upgraded. The complex offers a heated pool, clubhouse and fitness center. The neighborhood has many shops and restaurants nearby as well as Springdale RR Station, bus line and Merrritt Parkway. PLEASE REMOVE SHOES. THANK YOU
Zillow last checked: 8 hours ago
Listing updated: October 01, 2024 at 12:06am
Listed by:
Jim Caldarone 203-326-1248,
William Pitt Sotheby's Int'l 203-968-1500
Bought with:
Megan R. Pavia, RES.0810047
Berkshire Hathaway NE Prop.
Source: Smart MLS,MLS#: 24014847
Facts & features
Interior
Bedrooms & bathrooms
- Bedrooms: 2
- Bathrooms: 3
- Full bathrooms: 2
- 1/2 bathrooms: 1
Primary bedroom
- Features: Palladian Window(s), Vaulted Ceiling(s), Full Bath, Stall Shower, Tub w/Shower
- Level: Upper
Bedroom
- Level: Upper
Bathroom
- Features: Tub w/Shower, Tile Floor
- Level: Upper
Dining room
- Features: Combination Liv/Din Rm, Hardwood Floor
- Level: Main
Kitchen
- Features: Breakfast Nook, Granite Counters, Hardwood Floor
- Level: Main
Living room
- Features: Balcony/Deck, Sliders, Hardwood Floor
- Level: Main
Loft
- Features: Wall/Wall Carpet
- Level: Third,Upper
Other
- Features: Tile Floor
- Level: Lower
Heating
- Forced Air, Zoned, Natural Gas
Cooling
- Central Air
Appliances
- Included: Gas Range, Microwave, Refrigerator, Dishwasher, Disposal, Washer, Dryer, Gas Water Heater, Water Heater
- Laundry: Lower Level
Features
- Wired for Data, Entrance Foyer, Smart Thermostat
- Windows: Thermopane Windows
- Basement: Partial,Partially Finished
- Attic: Pull Down Stairs
- Has fireplace: No
Interior area
- Total structure area: 1,925
- Total interior livable area: 1,925 sqft
- Finished area above ground: 1,925
Property
Parking
- Total spaces: 1
- Parking features: Attached, Garage Door Opener
- Attached garage spaces: 1
Features
- Stories: 4
- Patio & porch: Deck
- Exterior features: Rain Gutters, Garden, Lighting, Underground Sprinkler
- Has private pool: Yes
- Pool features: Heated, In Ground
Lot
- Features: Few Trees, Wooded, Cul-De-Sac
Details
- Parcel number: 2545023
- Zoning: R5
Construction
Type & style
- Home type: Condo
- Architectural style: Townhouse
- Property subtype: Condominium, Townhouse
Materials
- Vinyl Siding
Condition
- New construction: No
- Year built: 2007
Utilities & green energy
- Sewer: Public Sewer
- Water: Public
Green energy
- Energy efficient items: Windows
Community & neighborhood
Security
- Security features: Security System
Community
- Community features: Near Public Transport, Health Club, Library, Medical Facilities, Park, Shopping/Mall
Location
- Region: Stamford
- Subdivision: Springdale
HOA & financial
HOA
- Has HOA: Yes
- HOA fee: $308 monthly
- Amenities included: Clubhouse, Exercise Room/Health Club, Guest Parking, Pool, Management
- Services included: Maintenance Grounds, Trash, Snow Removal
Price history
| Date | Event | Price |
|---|---|---|
| 6/26/2024 | Sold | $645,000+4.9%$335/sqft |
Source: | ||
| 5/28/2024 | Pending sale | $615,000$319/sqft |
Source: | ||
| 5/2/2024 | Listed for sale | $615,000+35.2%$319/sqft |
Source: | ||
| 9/10/2018 | Sold | $455,000-2.2%$236/sqft |
Source: | ||
| 6/6/2018 | Listing removed | $465,000$242/sqft |
Source: William Raveis Real Estate #170065459 | ||
Public tax history
| Year | Property taxes | Tax assessment |
|---|---|---|
| 2025 | $8,539 | $343,480 |
| 2024 | $8,539 | $343,480 |
| 2023 | $8,539 +4.4% | $343,480 +12.3% |
Find assessor info on the county website
Neighborhood: Springdale
Nearby schools
GreatSchools rating
- 6/10Springdale SchoolGrades: K-5Distance: 0.3 mi
- 3/10Dolan SchoolGrades: 6-8Distance: 1.2 mi
- 2/10Stamford High SchoolGrades: 9-12Distance: 2.4 mi
Schools provided by the listing agent
- Elementary: Springdale
- Middle: Dolan
- High: Stamford
Source: Smart MLS. This data may not be complete. We recommend contacting the local school district to confirm school assignments for this home.

Get pre-qualified for a loan
At Zillow Home Loans, we can pre-qualify you in as little as 5 minutes with no impact to your credit score.An equal housing lender. NMLS #10287.
Sell for more on Zillow
Get a free Zillow Showcase℠ listing and you could sell for .
$700,600
2% more+ $14,012
With Zillow Showcase(estimated)
$714,612


