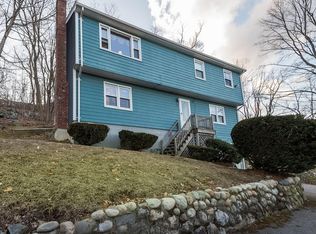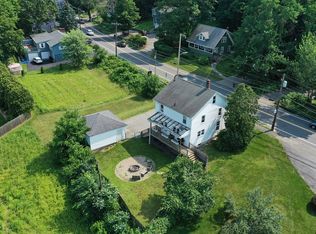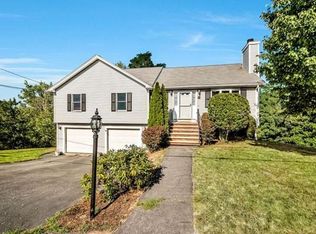Just seconds from four corners is a well-maintained and extremely convenient home. Features include beautifully finished wood floors throughout, spacious living room and master bedroom, formal dining room with custom built-in china cabinet, ceramic tile kitchen with pantry, and a modern fully renovated full bath (2014). Enjoy summer nights on the large rear patio just off the kitchen. Save money with MANY energy efficient upgrades include newer front and rear Anderson doors (2012), fully insulated replacement windows (2017), and insulation throughout. Also features a new roof with anti-fungal treatment (2013) and extensive electric upgrades throughout. Conveniently located near the Burlington line this home is convenient to Rt 128/I-95, Rt 3, many major routes and is steps away from the 350/354 express bus stops!
This property is off market, which means it's not currently listed for sale or rent on Zillow. This may be different from what's available on other websites or public sources.


