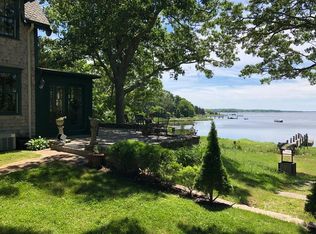Serene & private waterfront estate on 6 acres with lovely views of the Westport River and the adjacent Westport winery. This large contemporary home has generous light filled rooms all with spectacular views. Slate floors, wooden beams, high ceilings, family room floor to ceiling stone fireplace, outdoor patio & upper level deck, all enhance special living and entertaining on a grand scale. The ground floor also features a full in-law suite and indoor pool that opens up to the outdoors. This unique home features 700 ft of waterfront yet is not in the flood plain and abuts 65 acres of protected vineyards.
This property is off market, which means it's not currently listed for sale or rent on Zillow. This may be different from what's available on other websites or public sources.
