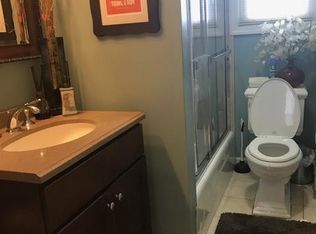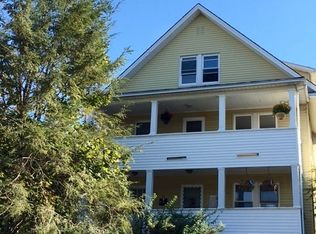Offered with pride by the owner. This three bedroom + study and three full bathroom home offers easy access to major roadways, medical facilities, bars, restaurants, public transportation, the Greenwich business district, and is just a short ride into NYC. Enjoy the benefits of central heating, cooling, and vacuum in this 2,500 square foot home situated on a 5,500 square foot lot. Newly renovated public park and beach with a communal pool and splash-pad are within walking distance, as is the newly renovated public library. The house is within the top rated Greenwich School district, and falls within the extremely low Greenwich property taxes. Enter through the covered front porch into the oversized living room with bright oak hardwood floors and windows across all three walls to let in all of the natural light. Make your way through the granite tiled corridor and past the full bathroom to a spacious kitchen with upgraded cabinets, a large pantry, and branded appliances. Bold black granite countertops and backsplash flow into a small island perfect for eating as a family. Past the island is a large dining space perfect for an 8 person table with an overhead chandelier mount. At the end of the dining room is a large sliding door with views of the serene stone back deck and an elevated backyard. Adjacent to the dining room is a large family room with a storage closet. Downstairs, find a mudroom with an attached storage room, perfect for a secondary fridge, shoe rack, and extra storage. On the other side, walk into a furnished basement with heated baseboards and a media setup to mount a TV. Underneath the stairs is the laundry room with a washer, dryer, and sink. Access to the 2 car garage and 3 car driveway can be found through both the mudroom and the laundry room. Upstairs, find 2 corner bedrooms, a study, and an alley to a full bathroom and access to a huge attic. Walk past the alley to find the oversized master suite with a large, customized walk-in closet and master bathroom with twin sinks, a standing shower, and a jetted jacuzzi. Both upstairs bathrooms are completed with granite floors and countertops. The semi-furnished attic sits on the top floor and provides copious storage room. Complete with carpet and windows, this space can also be flexed into a home-office.
This property is off market, which means it's not currently listed for sale or rent on Zillow. This may be different from what's available on other websites or public sources.

