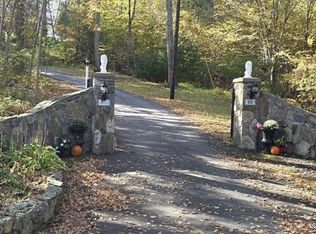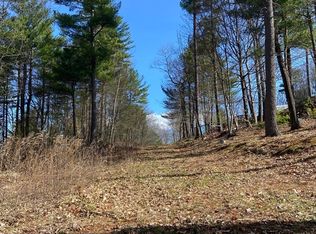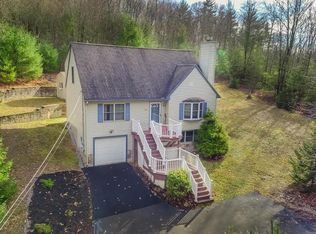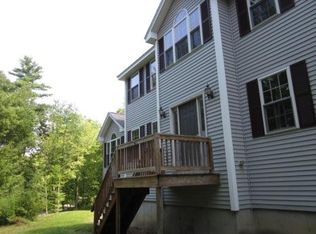Short Sale! Dreaming of Tuscany? Nestled in the midst of 5+ acres you can enjoy your own Italianate villa with unique features such as columns, moldings, and balconies! Enter your new home via a circular driveway and through the covered porch into a two-storied foyer which is tiled with marble. You can park the car in 1 of 3 garages before entering a large, chef's kitchen with granite countertops, eating area, wood stove and exterior entry to one of the decks. All of the formal rooms, as well as the family room, are a good size and have tiled floors, while upstairs the bedrooms benefit from gleaming, hardwood floors. The master bedroom has an amazing bathroom. There is an additional living space in the basement, complete with kitchenette. One of your favorite spots will be the arbor deck overlooking the backyard - perfect for morning coffee or a barbecue with friends. You'll fall in love with this special property. Call for a showing and don't forget your checkbook!
This property is off market, which means it's not currently listed for sale or rent on Zillow. This may be different from what's available on other websites or public sources.



