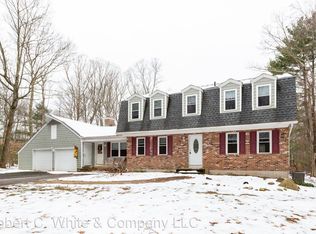Sold for $430,000 on 07/05/23
$430,000
85 Buck Road, Hebron, CT 06231
5beds
2,586sqft
Single Family Residence
Built in 1973
3.45 Acres Lot
$516,200 Zestimate®
$166/sqft
$3,761 Estimated rent
Home value
$516,200
$485,000 - $547,000
$3,761/mo
Zestimate® history
Loading...
Owner options
Explore your selling options
What's special
This charming colonial-style home offers a private and serene living experience in a tree-lined setting. Situated on over 3 acres of land, this property provides ample space and a tranquil atmosphere. The main house features 4 bedrooms and 2.5 baths, offering versatility for residents to utilize the space as bedrooms, home offices, or guest quarters. The separate, but connected 1 bedroom, 1 bath fully applianced in-law apartment provides additional convenience, versatility, and the potential for income. Enjoy the warmth and ambiance of the fireplace located in the family room, creating a cozy atmosphere for relaxation and gatherings. The dining room is perfect for formal meals and entertaining guests. The generously sized living room is ideal for entertaining and creating memorable moments. This home boasts hardwood floors throughout, adding natural warmth and durability. The partially finished basement offers extra living space or storage options. Step outside to a large flat backyard, perfect for outdoor activities, while the oversized partially covered deck provides a great space for relaxation and enjoying the outdoors. Don't miss out on this remarkable home offering a blend of comfort, functionality, and natural beauty.
Zillow last checked: 8 hours ago
Listing updated: July 06, 2023 at 04:11am
Listed by:
Luke Eddinger 973-851-9994,
Robert C White & Company LLC 860-613-6290
Bought with:
Richard Santasiere, REB.0789528
Santa Realty
Source: Smart MLS,MLS#: 170570282
Facts & features
Interior
Bedrooms & bathrooms
- Bedrooms: 5
- Bathrooms: 4
- Full bathrooms: 3
- 1/2 bathrooms: 1
Primary bedroom
- Level: Upper
Bedroom
- Level: Upper
Bedroom
- Level: Upper
Bedroom
- Level: Upper
Bathroom
- Level: Main
Bathroom
- Level: Upper
Bathroom
- Level: Upper
Dining room
- Level: Main
Family room
- Level: Main
Kitchen
- Level: Main
Living room
- Level: Main
Heating
- Baseboard, Forced Air, Electric, Propane
Cooling
- Central Air
Appliances
- Included: Electric Range, Range Hood, Refrigerator, Dishwasher, Washer, Dryer, Water Heater
- Laundry: Main Level
Features
- In-Law Floorplan
- Basement: Full
- Attic: Access Via Hatch
- Number of fireplaces: 1
Interior area
- Total structure area: 2,586
- Total interior livable area: 2,586 sqft
- Finished area above ground: 2,586
Property
Parking
- Total spaces: 2
- Parking features: Attached, Garage Door Opener, Private, Paved
- Attached garage spaces: 2
- Has uncovered spaces: Yes
Features
- Patio & porch: Covered, Deck
Lot
- Size: 3.45 Acres
- Features: Secluded
Details
- Parcel number: 1625343
- Zoning: R-1
Construction
Type & style
- Home type: SingleFamily
- Architectural style: Colonial
- Property subtype: Single Family Residence
Materials
- Vinyl Siding, Brick
- Foundation: Concrete Perimeter
- Roof: Asphalt,Fiberglass
Condition
- New construction: No
- Year built: 1973
Utilities & green energy
- Sewer: Septic Tank
- Water: Well
Community & neighborhood
Location
- Region: Hebron
- Subdivision: Amston
Price history
| Date | Event | Price |
|---|---|---|
| 7/5/2023 | Sold | $430,000+10.3%$166/sqft |
Source: | ||
| 5/23/2023 | Contingent | $389,900$151/sqft |
Source: | ||
| 5/18/2023 | Listed for sale | $389,900+18.2%$151/sqft |
Source: | ||
| 2/25/2022 | Listing removed | -- |
Source: Zillow Rental Network Premium Report a problem | ||
| 2/19/2022 | Listed for rent | $2,395+14.3%$1/sqft |
Source: Zillow Rental Network Premium Report a problem | ||
Public tax history
| Year | Property taxes | Tax assessment |
|---|---|---|
| 2025 | $8,894 +6.8% | $241,360 |
| 2024 | $8,327 +5.5% | $241,360 +1.5% |
| 2023 | $7,892 +4.7% | $237,790 |
Find assessor info on the county website
Neighborhood: 06248
Nearby schools
GreatSchools rating
- NAGilead Hill SchoolGrades: PK-2Distance: 1.7 mi
- 7/10Rham Middle SchoolGrades: 7-8Distance: 2.3 mi
- 9/10Rham High SchoolGrades: 9-12Distance: 2.3 mi

Get pre-qualified for a loan
At Zillow Home Loans, we can pre-qualify you in as little as 5 minutes with no impact to your credit score.An equal housing lender. NMLS #10287.
Sell for more on Zillow
Get a free Zillow Showcase℠ listing and you could sell for .
$516,200
2% more+ $10,324
With Zillow Showcase(estimated)
$526,524