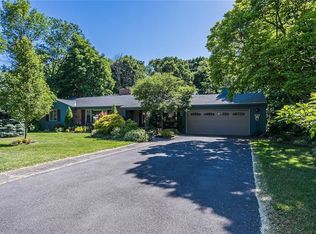Closed
$413,000
85 Brookwood Rd, Rochester, NY 14610
4beds
2,194sqft
Single Family Residence
Built in 1954
0.45 Acres Lot
$447,800 Zestimate®
$188/sqft
$2,870 Estimated rent
Home value
$447,800
$416,000 - $484,000
$2,870/mo
Zestimate® history
Loading...
Owner options
Explore your selling options
What's special
Amazing Central location in a Beautiful Neighborhood with extra wide streets with sidewalks on each side. NO Cookie Cutters here! Fall in love with this Beauty featuring an Open Airy exceptional floor plan & for sure an Entertainer's Delight! Kitchen and Great Room each w/ new Gas Fireplace & enclosures. Classy Updated Eat-in Kitchen w/Vaulted Ceiling, Skylight, Solid Surface Countertops, Marble Floor & Upscale Appliances. Great Room w/ Picture Window to bring the outside in & showoff the Gorgeous Perennial (lower maintenance) Gardens, Scrubs & Trees. Spacious Heated Sunroom is used the year round (242sf) & included in total square footage. One Bedroom is used as an office. All 4 Bedrooms w/ good sized Closets. Master Bedroom w/ Natural Wood Bay Window. Spacious Finished Rec. Room with Shelving. Both Bathrooms are updated. All new Mechanics in 2022. Entire house with replacement casement windows (Pella lifestyle wood w/ low-e glass & energy star which featured mini blinds in between the thermopane glass. Screens for most windows. New picture window in Great Room. Hrwds. Complete tear off Roof (2018). There are updates galore with more attached to view that the Seller has provided.
Zillow last checked: 8 hours ago
Listing updated: September 27, 2024 at 09:05pm
Listed by:
Nancy Moscov-Rapp 585-230-4770,
Howard Hanna
Bought with:
Kevin D Herrick, 10401270766
RE/MAX Realty Group
Source: NYSAMLSs,MLS#: R1544801 Originating MLS: Rochester
Originating MLS: Rochester
Facts & features
Interior
Bedrooms & bathrooms
- Bedrooms: 4
- Bathrooms: 2
- Full bathrooms: 2
- Main level bathrooms: 1
- Main level bedrooms: 2
Heating
- Gas, Baseboard, Forced Air
Cooling
- Central Air
Appliances
- Included: Double Oven, Dryer, Dishwasher, Electric Cooktop, Disposal, Gas Water Heater, Microwave, Refrigerator, Washer, Humidifier
- Laundry: In Basement
Features
- Cedar Closet(s), Ceiling Fan(s), Cathedral Ceiling(s), Den, Eat-in Kitchen, Separate/Formal Living Room, Great Room, Home Office, Kitchen Island, Library, Living/Dining Room, Pantry, Quartz Counters, Storage, Skylights, Natural Woodwork, Window Treatments, Programmable Thermostat
- Flooring: Carpet, Ceramic Tile, Hardwood, Marble, Other, See Remarks, Varies
- Windows: Drapes, Skylight(s), Storm Window(s), Thermal Windows, Wood Frames
- Basement: Full,Partially Finished,Sump Pump
- Number of fireplaces: 2
Interior area
- Total structure area: 2,194
- Total interior livable area: 2,194 sqft
Property
Parking
- Total spaces: 2.5
- Parking features: Attached, Electricity, Garage, Garage Door Opener
- Attached garage spaces: 2.5
Features
- Levels: Two
- Stories: 2
- Patio & porch: Enclosed, Patio, Porch
- Exterior features: Blacktop Driveway, Patio
Lot
- Size: 0.45 Acres
- Dimensions: 112 x 184
- Features: Residential Lot
Details
- Parcel number: 2620001220800002014000
- Special conditions: Standard
Construction
Type & style
- Home type: SingleFamily
- Architectural style: Contemporary,Split Level
- Property subtype: Single Family Residence
Materials
- Brick, Wood Siding, Copper Plumbing
- Foundation: Block
- Roof: Asphalt,Shingle
Condition
- Resale
- Year built: 1954
Utilities & green energy
- Electric: Circuit Breakers
- Sewer: Connected
- Water: Connected, Public
- Utilities for property: Cable Available, High Speed Internet Available, Sewer Connected, Water Connected
Green energy
- Energy efficient items: Appliances, HVAC, Lighting
Community & neighborhood
Location
- Region: Rochester
- Subdivision: Browncroft Brighton
Other
Other facts
- Listing terms: Cash,Conventional
Price history
| Date | Event | Price |
|---|---|---|
| 9/16/2024 | Sold | $413,000+21.5%$188/sqft |
Source: | ||
| 6/26/2024 | Pending sale | $339,900$155/sqft |
Source: | ||
| 6/19/2024 | Listed for sale | $339,900+61.9%$155/sqft |
Source: | ||
| 2/24/2005 | Sold | $210,000+7.1%$96/sqft |
Source: Public Record Report a problem | ||
| 1/28/2002 | Sold | $196,000$89/sqft |
Source: Public Record Report a problem | ||
Public tax history
| Year | Property taxes | Tax assessment |
|---|---|---|
| 2024 | -- | $210,700 |
| 2023 | -- | $210,700 |
| 2022 | -- | $210,700 |
Find assessor info on the county website
Neighborhood: 14610
Nearby schools
GreatSchools rating
- 7/10Indian Landing Elementary SchoolGrades: K-5Distance: 0.9 mi
- 7/10Bay Trail Middle SchoolGrades: 6-8Distance: 2.6 mi
- 8/10Penfield Senior High SchoolGrades: 9-12Distance: 3.5 mi
Schools provided by the listing agent
- Elementary: Indian Landing Elementary
- Middle: Bay Trail Middle
- High: Penfield Senior High
- District: Penfield
Source: NYSAMLSs. This data may not be complete. We recommend contacting the local school district to confirm school assignments for this home.
