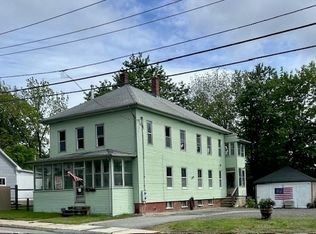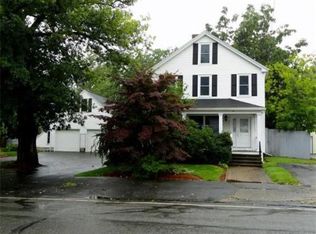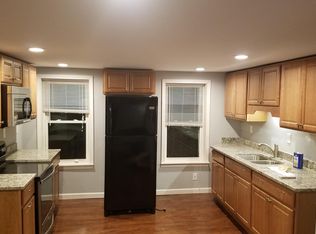**OPEN SATURDAY, JUNE 16th, 11:30AM-1:30PM** This 2005 build Colonial home has awesome features throughout its FOUR finished levels. Spacious living room leads to open kitchen and dining rooms. Kitchen has custom pantry with frosted glass doors, two-tone cabinetry, granite & walnut countertops, stone backsplash, stainless appliances including double ovens, gas range, convection microwave. 1st floor half bath with laundry. Second level has 3 bedrooms + full bath. Master bedroom with solid bamboo flooring, crown molding, sliding wood door to walk-in custom closet. Third level has two additional rooms. Basement level has finished office and family room fully wired for home theater, perfect space for game days and movie nights. Back deck overlooks level backyard plus storage shed. Smart home with Alexa commands, nest thermostats/smoke detectors. Anderson windows. No expense spared with the 98% efficiency high end Bosch heating and hot water system powered by natural gas. Priced to sell!
This property is off market, which means it's not currently listed for sale or rent on Zillow. This may be different from what's available on other websites or public sources.


