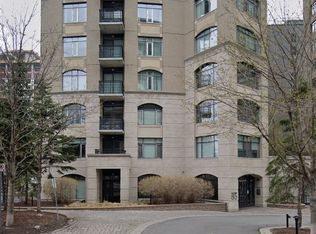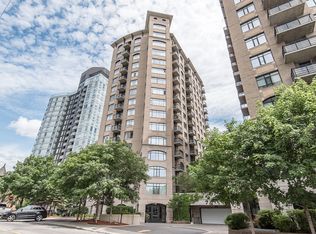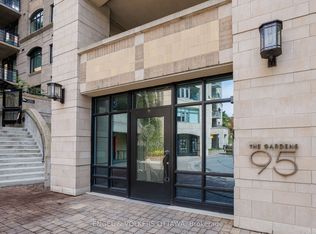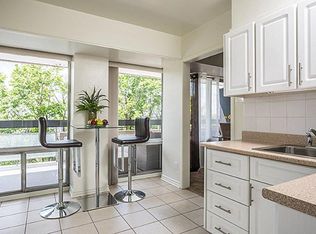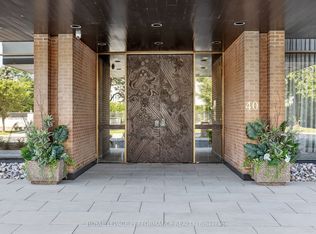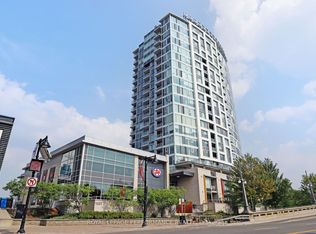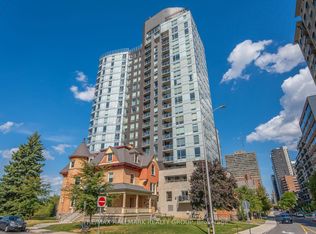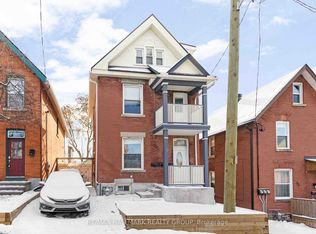Experience luxury and space in this rare 3-bedroom (or 2-bedroom plus den) unit perched high above Ottawa's vibrant Centretown with stunning north-west views of the Ottawa River and the Gatineau Hills and balconies on both the north and south sides. Designed with an open-concept layout, the home is bathed in natural light, highlighting the rich hardwood flooring and elegant finishes and is ideal for entertaining. The gourmet kitchen boasts granite countertops, stainless steel appliances, and a rare double pantry. The primary suite features a spacious 5-piece ensuite, providing a serene retreat, walk-in closet with custom built-ins and balcony. The versatile layout makes for an ideal work from home space. Additional conveniences include in-unit laundry, two storage lockers combined, two underground parking spaces (with potential for third spot not included). Building amenities include the peaceful Gardens, gym, party room and underground guest parking. Steps to the Ottawa River Parkway walking and biking paths, Lyon Street O-train, Lebreton Flats and the new library as well as all Centretown has to offer. Vacant, quick closing available. Parking PB 33 & 34. Locker PB 13 & 14.
For sale
C$1,199,000
85 Bronson Ave SUITE 1003, Ottawa, ON K1R 6G7
3beds
2baths
Apartment
Built in ----
-- sqft lot
$-- Zestimate®
C$--/sqft
C$1,522/mo HOA
What's special
Open-concept layoutBathed in natural lightRich hardwood flooringElegant finishesGourmet kitchenGranite countertopsStainless steel appliances
- 85 days |
- 18 |
- 0 |
Zillow last checked: 8 hours ago
Listing updated: September 21, 2025 at 03:56pm
Listed by:
RE/MAX HALLMARK REALTY GROUP
Source: TRREB,MLS®#: X12407879 Originating MLS®#: Ottawa Real Estate Board
Originating MLS®#: Ottawa Real Estate Board
Facts & features
Interior
Bedrooms & bathrooms
- Bedrooms: 3
- Bathrooms: 2
Heating
- Forced Air, Gas
Cooling
- Central Air
Appliances
- Laundry: Ensuite
Features
- Flooring: Carpet Free
- Basement: None
- Has fireplace: No
Interior area
- Living area range: 2000-2249 null
Video & virtual tour
Property
Parking
- Total spaces: 2
- Parking features: Underground
- Has garage: Yes
Features
- Exterior features: Open Balcony
- Has view: Yes
- View description: River
- Has water view: Yes
- Water view: River
- Frontage length: 0.00
Lot
- Features: Rec./Commun.Centre, Public Transit, Park
Details
- Parcel number: 156960064
Construction
Type & style
- Home type: Apartment
- Property subtype: Apartment
Materials
- Brick, Stone
Community & HOA
HOA
- Amenities included: Party Room/Meeting Room, Visitor Parking, Exercise Room
- Services included: Heat Included, Common Elements Included, Water Included, Building Insurance Included
- HOA fee: C$1,522 monthly
- HOA name: Ottawa
Location
- Region: Ottawa
Financial & listing details
- Annual tax amount: C$10,658
- Date on market: 9/16/2025
RE/MAX HALLMARK REALTY GROUP
By pressing Contact Agent, you agree that the real estate professional identified above may call/text you about your search, which may involve use of automated means and pre-recorded/artificial voices. You don't need to consent as a condition of buying any property, goods, or services. Message/data rates may apply. You also agree to our Terms of Use. Zillow does not endorse any real estate professionals. We may share information about your recent and future site activity with your agent to help them understand what you're looking for in a home.
Price history
Price history
Price history is unavailable.
Public tax history
Public tax history
Tax history is unavailable.Climate risks
Neighborhood: Centretown
Nearby schools
GreatSchools rating
No schools nearby
We couldn't find any schools near this home.
- Loading
