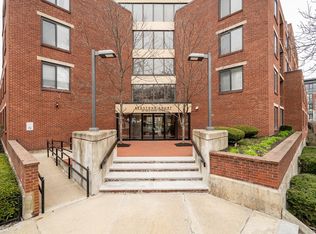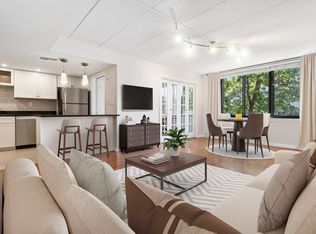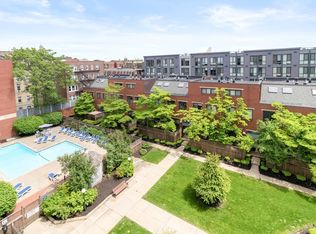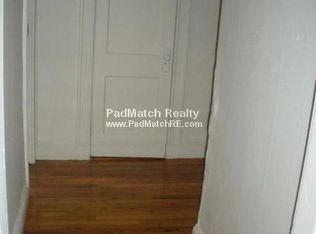Sold for $950,000 on 10/30/24
$950,000
85 Brainerd Rd #TOWNHOUSE 8, Allston, MA 02134
3beds
1,900sqft
Condominium, Townhouse
Built in 1986
-- sqft lot
$967,400 Zestimate®
$500/sqft
$5,883 Estimated rent
Home value
$967,400
$880,000 - $1.06M
$5,883/mo
Zestimate® history
Loading...
Owner options
Explore your selling options
What's special
Located on the Brookline line, this unique townhouse offers a contemporary layout, direct entry garage parking, private entrance, in-unit laundry, and a top-floor loft with skylights that serves as a flexible space with potential for a third bedroom/office. While the home needs some cosmetic updates like new paint and flooring, its spacious design is perfect for customization. The family room features a high vaulted ceiling, large windows, and fireplace. The updated kitchen comes with shaker cabinets, stainless steel appliances, and granite countertops, along with a balcony off the dining room. The primary bedroom includes a walk-in closet and primary bath. Enjoy the private patio in the courtyard for BBQs and outdoor entertainment. Building amenities include a pool, fitness room, common roof deck, and is dog/pet friendly. Minutes from Green Line T, supermarkets, restaurants, Coolidge Corner, bus to Longwood Medical, and Mass Pike. Additional garage parking space avail for purchase.
Zillow last checked: 8 hours ago
Listing updated: October 31, 2024 at 10:01am
Listed by:
Paul Shao 508-960-4095,
REMAX Executive Realty 508-872-3113
Bought with:
Carlos Xu
Lexwin Realty
Source: MLS PIN,MLS#: 73297754
Facts & features
Interior
Bedrooms & bathrooms
- Bedrooms: 3
- Bathrooms: 3
- Full bathrooms: 2
- 1/2 bathrooms: 1
Primary bedroom
- Features: Bathroom - Full, Closet, Flooring - Wall to Wall Carpet
- Level: Third
- Area: 192
- Dimensions: 16 x 12
Bedroom 2
- Features: Closet, Flooring - Wall to Wall Carpet
- Level: Third
- Area: 143
- Dimensions: 13 x 11
Primary bathroom
- Features: Yes
Bathroom 1
- Features: Bathroom - Full
- Level: Third
Bathroom 2
- Features: Bathroom - Full
- Level: Third
Bathroom 3
- Features: Bathroom - Half
- Level: First
Dining room
- Features: Flooring - Wall to Wall Carpet, Balcony / Deck
- Level: Second
- Area: 240
- Dimensions: 16 x 15
Kitchen
- Level: Second
- Area: 99
- Dimensions: 11 x 9
Living room
- Features: Ceiling Fan(s), Vaulted Ceiling(s), Flooring - Wall to Wall Carpet, Exterior Access, High Speed Internet Hookup, Slider
- Level: First
- Area: 225
- Dimensions: 15 x 15
Heating
- Forced Air
Cooling
- Central Air
Appliances
- Laundry: Gas Dryer Hookup, Washer Hookup, Third Floor
Features
- Recessed Lighting, Loft
- Flooring: Tile, Carpet, Flooring - Wall to Wall Carpet
- Windows: Skylight(s)
- Basement: None
- Number of fireplaces: 1
Interior area
- Total structure area: 1,900
- Total interior livable area: 1,900 sqft
Property
Parking
- Total spaces: 1
- Parking features: Under, Garage Door Opener, Deeded
- Attached garage spaces: 1
Accessibility
- Accessibility features: No
Features
- Entry location: Unit Placement(Courtyard)
- Patio & porch: Deck - Roof + Access Rights, Patio - Enclosed
- Exterior features: Deck - Roof + Access Rights, Patio - Enclosed, Balcony
- Pool features: Association, In Ground
Details
- Parcel number: W:21 P:01515 S:156,1206173
- Zoning: CD
Construction
Type & style
- Home type: Townhouse
- Property subtype: Condominium, Townhouse
Materials
- Brick
- Roof: Shingle,Rubber
Condition
- Year built: 1986
Utilities & green energy
- Sewer: Public Sewer
- Water: Public
- Utilities for property: for Gas Range, for Gas Oven, for Gas Dryer, Washer Hookup
Green energy
- Energy efficient items: Thermostat
Community & neighborhood
Security
- Security features: Intercom
Community
- Community features: Public Transportation, Shopping, Pool, Tennis Court(s), Park, Walk/Jog Trails, Golf, Medical Facility, Laundromat, Bike Path, Highway Access, House of Worship, Private School, Public School, T-Station, University
Location
- Region: Allston
HOA & financial
HOA
- HOA fee: $525 monthly
- Amenities included: Pool, Elevator(s), Fitness Center, Storage
- Services included: Water, Sewer, Insurance, Security, Maintenance Structure, Maintenance Grounds, Snow Removal, Trash
Price history
| Date | Event | Price |
|---|---|---|
| 10/30/2024 | Sold | $950,000-5%$500/sqft |
Source: MLS PIN #73297754 Report a problem | ||
| 10/9/2024 | Contingent | $999,900$526/sqft |
Source: MLS PIN #73297754 Report a problem | ||
| 10/2/2024 | Listed for sale | $999,900-9%$526/sqft |
Source: MLS PIN #73297754 Report a problem | ||
| 9/24/2024 | Listing removed | $1,099,000$578/sqft |
Source: MLS PIN #73265796 Report a problem | ||
| 9/13/2024 | Price change | $1,099,000-4.4%$578/sqft |
Source: MLS PIN #73265796 Report a problem | ||
Public tax history
| Year | Property taxes | Tax assessment |
|---|---|---|
| 2025 | $8,936 +24.9% | $771,700 +17.6% |
| 2024 | $7,154 +1.5% | $656,300 |
| 2023 | $7,049 +4.6% | $656,300 +6% |
Find assessor info on the county website
Neighborhood: Allston
Nearby schools
GreatSchools rating
- NAHorace Mann School For The DeafGrades: PK-2,4-12Distance: 0.4 mi
- NABaldwin Early Learning CenterGrades: PK-1Distance: 0.5 mi
Schools provided by the listing agent
- Elementary: Winship
- Middle: Lyon
- High: Bps
Source: MLS PIN. This data may not be complete. We recommend contacting the local school district to confirm school assignments for this home.
Get a cash offer in 3 minutes
Find out how much your home could sell for in as little as 3 minutes with a no-obligation cash offer.
Estimated market value
$967,400
Get a cash offer in 3 minutes
Find out how much your home could sell for in as little as 3 minutes with a no-obligation cash offer.
Estimated market value
$967,400



