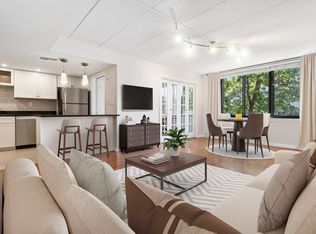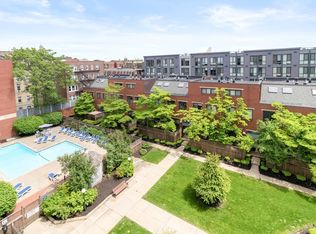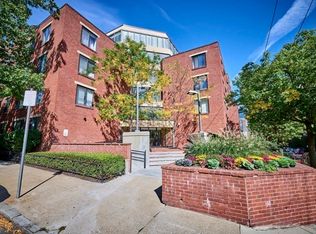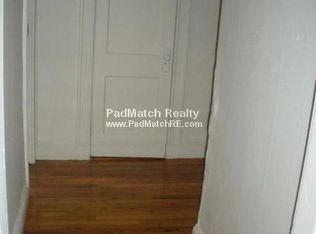Sold for $690,000 on 07/12/24
$690,000
85 Brainerd Rd APT 305, Allston, MA 02134
1beds
1,240sqft
Condominium
Built in 1986
-- sqft lot
$704,900 Zestimate®
$556/sqft
$3,058 Estimated rent
Home value
$704,900
$641,000 - $775,000
$3,058/mo
Zestimate® history
Loading...
Owner options
Explore your selling options
What's special
REDSTONE! Step into urban luxury with this bright and modern condo conveniently located on the Brookline line. Boasting two floors awash in natural light, this home provides comfort and convenience with in-unit laundry, garage parking and access to a courtyard and swimming pool. On the main level, an open floor plan seamlessly connects the dining, living room and kitchen. The kitchen features updated cabinetry, stainless steel appliances, quartz countertops, and an adjacent pantry for all your storage needs. Venture upstairs to find a spacious primary bedroom with gleaming wood floors, a walk-in closet, and an attached full bath. Adjacent, take refuge in a generously sized study (or 2nd BR) with wall-to-wall carpeting. Beyond the comfort of the home, enjoy proximity to public transportation, the Pike, Allston’s shops, restaurants, parks, and easy access to Brookline's Coolidge Corner, just minutes away.
Zillow last checked: 8 hours ago
Listing updated: July 12, 2024 at 10:32am
Listed by:
Gorfinkle Group 617-820-8085,
eXp Realty 888-854-7493,
Dan Gorfinkle 617-820-8085
Bought with:
Alexandra Blizard
eXp Realty
Source: MLS PIN,MLS#: 73237983
Facts & features
Interior
Bedrooms & bathrooms
- Bedrooms: 1
- Bathrooms: 2
- Full bathrooms: 1
- 1/2 bathrooms: 1
Primary bedroom
- Features: Bathroom - Full, Walk-In Closet(s)
- Level: Second
- Area: 228
- Dimensions: 12 x 19
Primary bathroom
- Features: Yes
Bathroom 1
- Features: Bathroom - Half, Flooring - Marble
- Level: First
- Area: 30
- Dimensions: 5 x 6
Bathroom 2
- Features: Bathroom - Full, Flooring - Marble
- Level: Second
- Area: 35
- Dimensions: 5 x 7
Dining room
- Features: Open Floorplan
- Level: First
Kitchen
- Features: Pantry, Kitchen Island
- Level: First
- Area: 88
- Dimensions: 8 x 11
Living room
- Features: Flooring - Laminate, Open Floorplan
- Level: First
- Area: 280
- Dimensions: 14 x 20
Heating
- Forced Air
Cooling
- Central Air
Appliances
- Laundry: Second Floor, In Unit
Features
- Study
- Flooring: Hardwood, Flooring - Wall to Wall Carpet
- Basement: None
- Has fireplace: No
Interior area
- Total structure area: 1,240
- Total interior livable area: 1,240 sqft
Property
Parking
- Total spaces: 2
- Parking features: Deeded, Assigned
- Garage spaces: 1
- Uncovered spaces: 1
Features
- Patio & porch: Patio
- Exterior features: Patio, Gazebo
- Pool features: Association
Lot
- Size: 1,240 sqft
Details
- Additional structures: Gazebo
- Parcel number: W:21 P:01515 S:054,1206185
- Zoning: RES
Construction
Type & style
- Home type: Condo
- Property subtype: Condominium
- Attached to another structure: Yes
Materials
- Brick
- Roof: Rubber
Condition
- Year built: 1986
Utilities & green energy
- Sewer: Public Sewer
- Water: Public
Community & neighborhood
Community
- Community features: Public Transportation, Shopping, Pool, Park, Medical Facility, Highway Access, House of Worship, T-Station
Location
- Region: Allston
HOA & financial
HOA
- HOA fee: $522 monthly
- Amenities included: Pool, Elevator(s), Recreation Facilities, Fitness Center, Clubroom
- Services included: Water, Sewer, Insurance, Maintenance Structure, Snow Removal, Trash
Price history
| Date | Event | Price |
|---|---|---|
| 7/12/2024 | Sold | $690,000+15.2%$556/sqft |
Source: MLS PIN #73237983 Report a problem | ||
| 5/21/2024 | Contingent | $599,000$483/sqft |
Source: MLS PIN #73237983 Report a problem | ||
| 5/15/2024 | Listed for sale | $599,000+68.3%$483/sqft |
Source: MLS PIN #73237983 Report a problem | ||
| 1/22/2016 | Listing removed | $2,850$2/sqft |
Source: Keller Williams Realty #71941616 Report a problem | ||
| 12/15/2015 | Listed for rent | $2,850$2/sqft |
Source: Postlets Report a problem | ||
Public tax history
| Year | Property taxes | Tax assessment |
|---|---|---|
| 2025 | $6,785 +16.1% | $585,900 +9.3% |
| 2024 | $5,843 +1.5% | $536,100 |
| 2023 | $5,758 +4.7% | $536,100 +6% |
Find assessor info on the county website
Neighborhood: Allston
Nearby schools
GreatSchools rating
- NAHorace Mann School For The DeafGrades: PK-2,4-12Distance: 0.4 mi
- NABaldwin Early Learning CenterGrades: PK-1Distance: 0.5 mi
Get a cash offer in 3 minutes
Find out how much your home could sell for in as little as 3 minutes with a no-obligation cash offer.
Estimated market value
$704,900
Get a cash offer in 3 minutes
Find out how much your home could sell for in as little as 3 minutes with a no-obligation cash offer.
Estimated market value
$704,900



