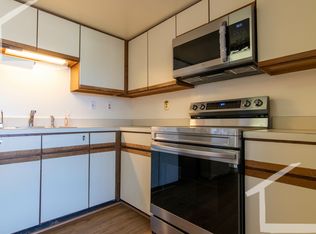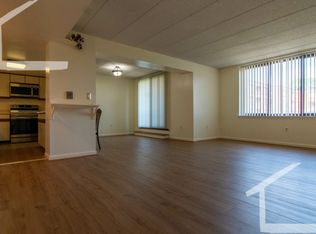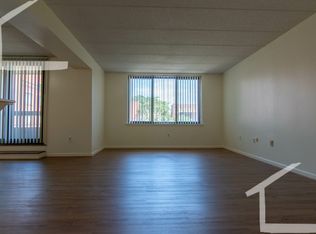Sunfilled 2 Bed Condo at Redstone Court. Convenience Plus Modern Amenities. Easy access via Harvard St train stop. Minutes to BU,BC, and all Boston has to offer. Flexible and Spacious Floor Plan with 2 full bathrooms. Building is professionally managed, as well as, offering a pool and elevator. Homepath Property! Purchase this property for as little as 5%down. Property is approved for Homepath and Homepath Renovation financing. Close by May 31, 2014 and request up to 3.5% of the final sales price to be used as closing cost assistance!
This property is off market, which means it's not currently listed for sale or rent on Zillow. This may be different from what's available on other websites or public sources.


