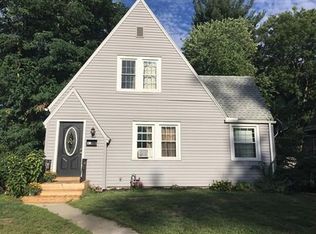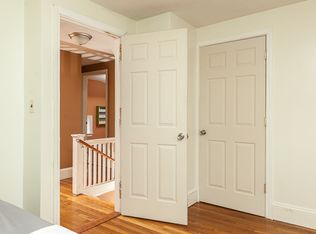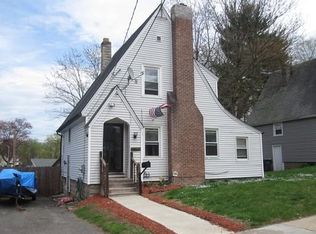Sold for $283,500 on 04/15/25
$283,500
85 Braddock St, Springfield, MA 01109
3beds
1,250sqft
Single Family Residence
Built in 1928
5,001 Square Feet Lot
$290,200 Zestimate®
$227/sqft
$2,291 Estimated rent
Home value
$290,200
$261,000 - $322,000
$2,291/mo
Zestimate® history
Loading...
Owner options
Explore your selling options
What's special
Been searching tirelessly for an affordable, but updated and move-in-ready home? Don't miss this beautifully renovated Tudor! A brand-new kitchen awaits with white shaker cabinets, quartz countertops and stainless steel appliances. Enjoy new carpet or laminate flooring in every room, creating a fresh and inviting atmosphere. Stay cozy in the cooler months with a pellet stove in the living room adding that quaint New England charm. Make the most of the heated and insulated sunroom, spacious backyard, and stone patio just perfect for the summer BBQ days ahead. Alternatively, either the sunroom or lower level could make a great home office, media room or home gym. A 1-car garage provides added convenience too for all your summer and winter storage needs. Located near Springfield College, this home presents an excellent rental opportunity for investors or a fantastic home for an owner-occupant. Don't miss out on this move-in-ready gem! Private showings only start today!
Zillow last checked: 8 hours ago
Listing updated: April 16, 2025 at 04:10pm
Listed by:
Adam Rovithis 413-262-2463,
Real Broker MA, LLC 413-273-1381
Bought with:
Maria Christina Wichert
RE/MAX Connections - Belchertown
Source: MLS PIN,MLS#: 73342875
Facts & features
Interior
Bedrooms & bathrooms
- Bedrooms: 3
- Bathrooms: 1
- Full bathrooms: 1
Primary bedroom
- Features: Flooring - Wall to Wall Carpet
- Level: Second
Bedroom 2
- Features: Flooring - Wall to Wall Carpet
- Level: Second
Bedroom 3
- Features: Flooring - Wall to Wall Carpet
- Level: Basement
Dining room
- Features: Flooring - Laminate
- Level: First
Kitchen
- Features: Flooring - Laminate
- Level: First
Living room
- Features: Flooring - Wall to Wall Carpet
- Level: First
Heating
- Steam, Natural Gas, Pellet Stove
Cooling
- Window Unit(s)
Appliances
- Laundry: Flooring - Wall to Wall Carpet, In Basement
Features
- Sun Room
- Flooring: Tile, Vinyl, Carpet, Flooring - Wall to Wall Carpet
- Basement: Full,Partially Finished,Interior Entry
- Has fireplace: No
Interior area
- Total structure area: 1,250
- Total interior livable area: 1,250 sqft
- Finished area above ground: 935
- Finished area below ground: 315
Property
Parking
- Total spaces: 4
- Parking features: Attached, Paved Drive
- Attached garage spaces: 1
- Uncovered spaces: 3
Lot
- Size: 5,001 sqft
Details
- Parcel number: 2574997
- Zoning: R2
Construction
Type & style
- Home type: SingleFamily
- Architectural style: Tudor
- Property subtype: Single Family Residence
Materials
- Frame, Stone
- Foundation: Block
- Roof: Shingle
Condition
- Year built: 1928
Utilities & green energy
- Electric: Circuit Breakers
- Sewer: Public Sewer
- Water: Public
- Utilities for property: for Electric Range
Community & neighborhood
Community
- Community features: Public Transportation, Shopping, Park, Walk/Jog Trails, Medical Facility, Laundromat, Highway Access, House of Worship, University
Location
- Region: Springfield
Price history
| Date | Event | Price |
|---|---|---|
| 4/15/2025 | Sold | $283,500+3.1%$227/sqft |
Source: MLS PIN #73342875 Report a problem | ||
| 3/20/2025 | Contingent | $274,900$220/sqft |
Source: MLS PIN #73342875 Report a problem | ||
| 3/7/2025 | Listed for sale | $274,900+189.4%$220/sqft |
Source: MLS PIN #73342875 Report a problem | ||
| 5/26/2005 | Sold | $95,000+98.3%$76/sqft |
Source: Public Record Report a problem | ||
| 3/14/1997 | Sold | $47,900$38/sqft |
Source: Public Record Report a problem | ||
Public tax history
| Year | Property taxes | Tax assessment |
|---|---|---|
| 2025 | $2,070 -4.5% | $132,000 -2.2% |
| 2024 | $2,168 +9.7% | $135,000 +16.5% |
| 2023 | $1,976 -3.8% | $115,900 +6.1% |
Find assessor info on the county website
Neighborhood: Upper Hill
Nearby schools
GreatSchools rating
- 5/10Dryden Memorial Elementary SchoolGrades: PK-5Distance: 0.7 mi
- 3/10STEM Middle AcademyGrades: 6-8Distance: 0.9 mi
- 2/10High School of Science and Technology (Sci-Tech)Grades: 9-12Distance: 0.8 mi

Get pre-qualified for a loan
At Zillow Home Loans, we can pre-qualify you in as little as 5 minutes with no impact to your credit score.An equal housing lender. NMLS #10287.
Sell for more on Zillow
Get a free Zillow Showcase℠ listing and you could sell for .
$290,200
2% more+ $5,804
With Zillow Showcase(estimated)
$296,004

