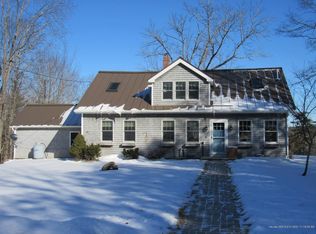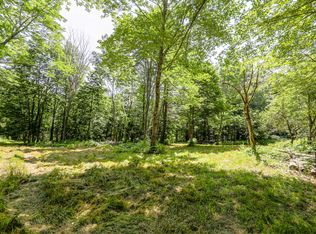Closed
$410,000
85 Bowden Point Road, Prospect, ME 04981
4beds
2,518sqft
Single Family Residence
Built in ----
7 Acres Lot
$406,800 Zestimate®
$163/sqft
$2,667 Estimated rent
Home value
$406,800
$386,000 - $427,000
$2,667/mo
Zestimate® history
Loading...
Owner options
Explore your selling options
What's special
Welcome to 85 Bowden Point road, where you can enjoy both privacy and tranquillity. The 1750 sqft main house features, 3 beds and 1.5 baths with an attached 2 bay garage. You will appreciate the love that has been put into this home in bringing it to the true beauty that it is today while still holding the charm of an 1800's farmhouse. A complete renovation starting for the owners in 1983 has brought this home to all its glory. Most notable of the updates being; updated electrical and plumbing, vapor seal in basement, metal roof, and solar panel installation, which provides enough energy to cover the electrical bill for almost the entire year. Potential for extra income with the additional 1 bed, 1 bath dwelling that was built in 2003. With the 7+/- acre parcel, you will find many apple trees, lilacs, hydrangeas along with a seasonal view of the Penobscot River. Along with many wildlife visitors, you can find peace (and the occasional brook trout) on the small stream bordering a portion of the Southern Boundary.
Zillow last checked: 8 hours ago
Listing updated: June 30, 2025 at 04:26pm
Listed by:
Two Rivers Realty, LLC
Bought with:
NextHome Experience
Source: Maine Listings,MLS#: 1623639
Facts & features
Interior
Bedrooms & bathrooms
- Bedrooms: 4
- Bathrooms: 3
- Full bathrooms: 2
- 1/2 bathrooms: 1
Primary bedroom
- Level: First
Bedroom 2
- Level: Second
Bedroom 3
- Level: Second
Bedroom 4
- Level: First
Kitchen
- Level: First
Kitchen
- Level: First
Living room
- Level: First
Living room
- Level: First
Office
- Level: First
Heating
- Direct Vent Heater, Forced Air, Wood Stove
Cooling
- None
Appliances
- Included: Dryer, Electric Range, Gas Range, Refrigerator, Washer
Features
- 1st Floor Primary Bedroom w/Bath
- Flooring: Carpet, Laminate, Wood
- Basement: Exterior Entry,Interior Entry,Partial,Unfinished
- Number of fireplaces: 2
Interior area
- Total structure area: 2,518
- Total interior livable area: 2,518 sqft
- Finished area above ground: 2,518
- Finished area below ground: 0
Property
Parking
- Total spaces: 2
- Parking features: Gravel, 5 - 10 Spaces
- Attached garage spaces: 2
Features
- Patio & porch: Deck
- Has view: Yes
- View description: Scenic, Trees/Woods
- Body of water: Penobscot River
Lot
- Size: 7 Acres
- Features: Near Town, Rural, Level, Open Lot, Rolling Slope, Wooded
Details
- Parcel number: PROTM10L34
- Zoning: Residential
- Other equipment: Generator
Construction
Type & style
- Home type: SingleFamily
- Architectural style: Farmhouse
- Property subtype: Single Family Residence
Materials
- Wood Frame, Vinyl Siding, Wood Siding
- Roof: Metal,Shingle
Utilities & green energy
- Electric: Circuit Breakers
- Sewer: Private Sewer
- Water: Private, Well
Community & neighborhood
Location
- Region: Prospect
Other
Other facts
- Road surface type: Paved
Price history
| Date | Event | Price |
|---|---|---|
| 6/30/2025 | Sold | $410,000$163/sqft |
Source: | ||
| 6/30/2025 | Pending sale | $410,000$163/sqft |
Source: | ||
| 5/27/2025 | Contingent | $410,000$163/sqft |
Source: | ||
| 5/23/2025 | Listed for sale | $410,000$163/sqft |
Source: | ||
Public tax history
| Year | Property taxes | Tax assessment |
|---|---|---|
| 2023 | $3,319 +0.7% | $228,890 |
| 2022 | $3,296 -3.9% | $228,890 +29.5% |
| 2021 | $3,430 | $176,790 |
Find assessor info on the county website
Neighborhood: 04981
Nearby schools
GreatSchools rating
- NAG Herbert Jewett SchoolGrades: PK-KDistance: 1.8 mi
- 4/10Bucksport Middle SchoolGrades: 5-8Distance: 2.4 mi
- 8/10Bucksport High SchoolGrades: 9-12Distance: 2 mi

Get pre-qualified for a loan
At Zillow Home Loans, we can pre-qualify you in as little as 5 minutes with no impact to your credit score.An equal housing lender. NMLS #10287.

