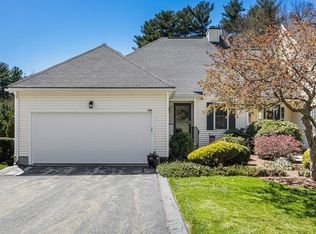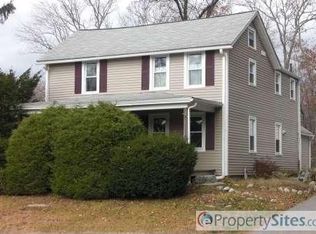Welcome home! This beautiful Colonial is the perfect place for you to fall - in love, that is! The first floor, w/hardwoods throughout, provides a naturally circular & unique floor plan. The Living room, w/rustic wood burning fireplace, is a great place to gather. Dining room - currently used as an office/sitting area - w/sun-filled bay window, is perfect for reading or family dinners. The Kitchen is light, bright & offers endless workspace, countless cabinets, pantry, double sink & Stainless Steel appliances. The eating area opens to BRAND NEW oversized deck w/composite railings where you can BBQ or relax & enjoy the flat, private, fenced backyard! Upstairs you'll find the Master with en suite & TWO WALK-IN closets, plus two additional bedrooms & full updated bathroom. LOCATION: enjoy the best of both worlds! This property abuts Woodbury Pond offering backyard, tranquil fishing - yet is minutes from shopping, restaurants & easy access to Rte 146, 290, 20 & the MA Pike. It's a win-win!
This property is off market, which means it's not currently listed for sale or rent on Zillow. This may be different from what's available on other websites or public sources.

