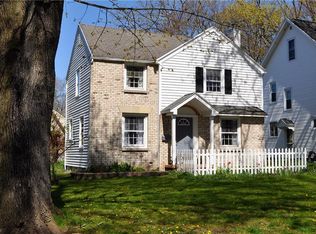Closed
$260,000
85 Bonnie Brae Ave, Rochester, NY 14618
4beds
1,518sqft
Single Family Residence
Built in 1920
7,405.2 Square Feet Lot
$281,800 Zestimate®
$171/sqft
$2,665 Estimated rent
Home value
$281,800
$256,000 - $307,000
$2,665/mo
Zestimate® history
Loading...
Owner options
Explore your selling options
What's special
Opportunity Awaits! So much potential in this classic 1920's Colonial, nestled in the popular Roselawn Neighborhood. Enter from the inviting full enclosed front porch. The spacious LR and Formal DR feature beautiful deep natural wood moldings a stunning decorative FP w/ 2 sided built-in cabinets, full width wood mantle and stunning side windows. There is a half bath to the rear of the DR. Kitchen boasts spacious and classic walk-in pantry that provides ample storage and a touch of historic character plus there are additional laundry hook-ups off the back porch of the kitchen. Upstairs find 3 spacious bedrooms, bathroom and a heated finished attic providing ample space for an additional BR, den or office. The property is in need of updates, minor repairs and is being sold in "as is" condition. A fantastic opportunity w/ some renovation to create your dream home, just waiting for your personal touch to restore it to its former glory and full potential. Detached 1.5 car garage. Partially fenced back yard. Central A/C + newer windows in basement. First showing is Fri 7-12 at 10am. Open house Sat 7-13 (11-12:30pm). Delayed neg form on file please submit all offer by Tues 7-16 at 4pm.
Zillow last checked: 8 hours ago
Listing updated: August 30, 2024 at 08:22am
Listed by:
Angela F. Brown 585-362-8589,
Keller Williams Realty Greater Rochester
Bought with:
Abe Diskind, 10401328834
Goodman Realty
Source: NYSAMLSs,MLS#: R1550920 Originating MLS: Rochester
Originating MLS: Rochester
Facts & features
Interior
Bedrooms & bathrooms
- Bedrooms: 4
- Bathrooms: 2
- Full bathrooms: 1
- 1/2 bathrooms: 1
- Main level bathrooms: 1
Heating
- Gas, Forced Air
Cooling
- Central Air
Appliances
- Included: Built-In Range, Built-In Oven, Dryer, Dishwasher, Gas Oven, Gas Range, Gas Water Heater, Refrigerator, Washer
- Laundry: In Basement
Features
- Separate/Formal Dining Room, Separate/Formal Living Room, Solid Surface Counters, Walk-In Pantry, Programmable Thermostat
- Flooring: Carpet, Hardwood, Laminate, Varies
- Windows: Thermal Windows
- Basement: Full
- Has fireplace: No
Interior area
- Total structure area: 1,518
- Total interior livable area: 1,518 sqft
Property
Parking
- Total spaces: 1.5
- Parking features: Detached, Garage, Garage Door Opener
- Garage spaces: 1.5
Features
- Patio & porch: Enclosed, Porch
- Exterior features: Blacktop Driveway, Fence
- Fencing: Partial
Lot
- Size: 7,405 sqft
- Dimensions: 50 x 150
- Features: Rectangular, Rectangular Lot, Residential Lot
Details
- Parcel number: 2620001370900002051000
- Special conditions: Standard
Construction
Type & style
- Home type: SingleFamily
- Architectural style: Colonial
- Property subtype: Single Family Residence
Materials
- Aluminum Siding, Steel Siding, Vinyl Siding
- Foundation: Block
- Roof: Asphalt
Condition
- Resale
- Year built: 1920
Utilities & green energy
- Sewer: Connected
- Water: Connected, Public
- Utilities for property: Sewer Connected, Water Connected
Community & neighborhood
Location
- Region: Rochester
- Subdivision: Rose Lawn
Other
Other facts
- Listing terms: Cash,Conventional,FHA,VA Loan
Price history
| Date | Event | Price |
|---|---|---|
| 8/29/2024 | Sold | $260,000+40.5%$171/sqft |
Source: | ||
| 7/18/2024 | Pending sale | $185,000$122/sqft |
Source: | ||
| 7/11/2024 | Listed for sale | $185,000$122/sqft |
Source: | ||
Public tax history
| Year | Property taxes | Tax assessment |
|---|---|---|
| 2024 | -- | $172,800 |
| 2023 | -- | $172,800 |
| 2022 | -- | $172,800 |
Find assessor info on the county website
Neighborhood: 14618
Nearby schools
GreatSchools rating
- NACouncil Rock Primary SchoolGrades: K-2Distance: 1.1 mi
- 7/10Twelve Corners Middle SchoolGrades: 6-8Distance: 0.4 mi
- 8/10Brighton High SchoolGrades: 9-12Distance: 0.5 mi
Schools provided by the listing agent
- District: Brighton
Source: NYSAMLSs. This data may not be complete. We recommend contacting the local school district to confirm school assignments for this home.
