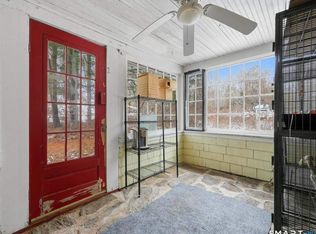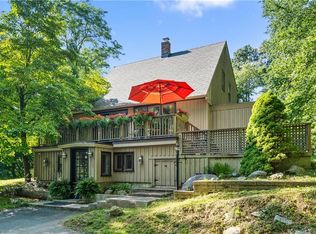Welcome home to your Remodeled Spacious and freshly painted 4 bedroom 2 full bath RANCH home, as you walk through the foyer you will know this is the home of your dreams. This home offers OPEN floor plan, tile floored foyer, Cathedral ceilings, granite kitchen counters with breakfast bar, hardwood floors, skylight allowing for unbelievable natural light. Stroll into the dinning area where once again you see the beautiful natural light appearing in from the sliding glass doors to your wrap around deck over looking your private back yard. The living room offers a floor to ceiling fireplace with access to your wrap around Cedar Deck via a wall of sliding glass doors. Stroll down the hallway and you will encounter your newly renovated full bath with tile floor, 2 more bedrooms and master bedroom with updated bath and hardwood floors. Short walk down stairs and you will be amazed at the renovations to the lower level, wood floors, built in shelving and speakers, eating area, built in cabinet with granite top, sliding glass door to the lovely back yard, another bedroom, plus a work shop. Close to town, beaches, shopping, schools and more!!! Come take a look and you will not be disappointed!!!
This property is off market, which means it's not currently listed for sale or rent on Zillow. This may be different from what's available on other websites or public sources.


