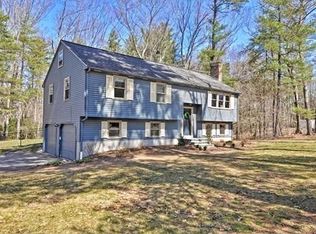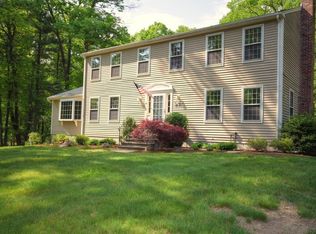Classic New England Colonial situated on beautiful, lush, acre corner lot, on two cul-de-sacs, in most desired neighborhood in town! Large Two car attached garage, wonderful screened-in porch with newer screening, and cathedral ceiling, overlooks oversized sunny 32x16 deck with built-in lighting, gravel patio, and firepit! "Green Monster" net stretches across back of yard, for golf and other backyard games! Updated bathrooms, hardwood floors throughout, extremely large bedrooms sizes! Tiled kitchen has granite countertops, and newer stainless steel appliances. New cedar siding on back of house, newer replacement windows, and wonderful fireplaced Family Room! Game Room fun, will be had, in is this amazing finished lower level, with new Berber carpeting, lots of closets, and built-in wet bar!
This property is off market, which means it's not currently listed for sale or rent on Zillow. This may be different from what's available on other websites or public sources.

