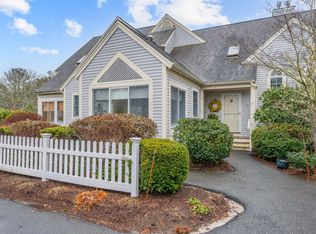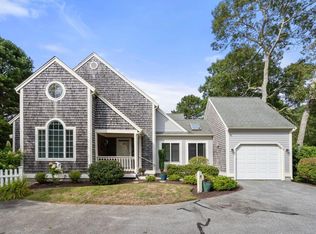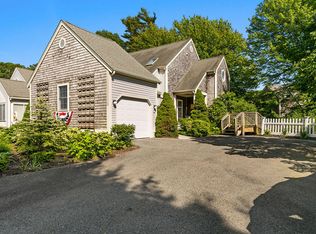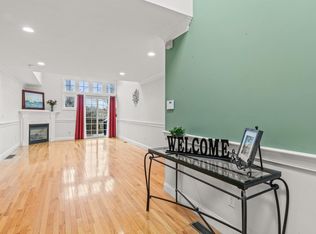Sold for $699,900
$699,900
85 Blue Spruce Way, Mashpee, MA 02649
2beds
1,708sqft
Townhouse
Built in 2004
-- sqft lot
$693,400 Zestimate®
$410/sqft
$2,883 Estimated rent
Home value
$693,400
$659,000 - $728,000
$2,883/mo
Zestimate® history
Loading...
Owner options
Explore your selling options
What's special
Nestled in a quiet, neighborhood surrounded by nature, while still less than a five-minute driveto shopping, restaurants, wildlife refuge, and Rt. 28, this charming 2 bed 3 bath 1700+ sq ft.townhouse hits all the sweet spots. Surrounded by beautiful landscaping, step into a world ofcharm in this townhouse where elegance meets comfort. The kitchen dazzles with granitecountertops and white cabinets, while the family room boasts an elegant fireplace and soaringceilings, magnifying the natural light pouring in. Enjoy two primary suites--one on each floor--along with a dining room, eat-in kitchen, and a delightful four season sunroom. Complemented by an outdoor stone patio accessible through the living room's French door-style slider there is plenty to enjoy inside and outside. With two driveways for extra parking, a large clean basement, and transom windows, there is plenty of light and room. This townhouse is a delightful canvas for your story of home, come view today!
Zillow last checked: 8 hours ago
Listing updated: August 29, 2024 at 09:59pm
Listed by:
Danny M Griffin 508-420-8800,
Griffin Realty Group
Bought with:
Doreen Jardin, 9573257
William Raveis Real Estate & Home Services
Source: CCIMLS,MLS#: 22400255
Facts & features
Interior
Bedrooms & bathrooms
- Bedrooms: 2
- Bathrooms: 3
- Full bathrooms: 2
- 1/2 bathrooms: 1
Primary bedroom
- Description: Flooring: Wood
- Features: Ceiling Fan(s), Walk-In Closet(s)
- Level: First
- Area: 204.41
- Dimensions: 12.08 x 16.92
Bedroom 2
- Description: Flooring: Carpet
- Features: Bedroom 2, Walk-In Closet(s), Cathedral Ceiling(s)
- Level: Second
- Area: 285.69
- Dimensions: 14.17 x 20.17
Primary bathroom
- Features: Private Full Bath
Dining room
- Description: Flooring: Wood
- Features: Cathedral Ceiling(s), Dining Room
- Level: First
- Area: 102.54
- Dimensions: 8.92 x 11.5
Kitchen
- Description: Flooring: Tile
- Features: Breakfast Bar, Upgraded Cabinets, Kitchen, Breakfast Nook
- Level: First
- Area: 143.99
- Dimensions: 12.08 x 11.92
Living room
- Description: Fireplace(s): Gas,Flooring: Wood,Door(s): Sliding
- Features: Cathedral Ceiling(s), Living Room
- Level: First
- Area: 265.42
- Dimensions: 13 x 20.42
Heating
- Forced Air
Cooling
- Central Air
Appliances
- Included: Cooktop, Washer, Refrigerator, Microwave, Dishwasher, Gas Water Heater
- Laundry: First Floor
Features
- Recessed Lighting, Linen Closet
- Flooring: Carpet, Wood, Tile
- Doors: Sliding Doors
- Windows: Skylight(s)
- Basement: Bulkhead Access,Interior Entry,Full
- Number of fireplaces: 1
- Fireplace features: Gas
- Common walls with other units/homes: Corner Unit, End Unit
Interior area
- Total structure area: 1,708
- Total interior livable area: 1,708 sqft
Property
Parking
- Total spaces: 4
- Parking features: Guest
- Attached garage spaces: 1
- Has uncovered spaces: Yes
Features
- Stories: 1
- Entry location: First Floor,Street Level
- Exterior features: Garden, Private Yard
- Pool features: Community
Lot
- Features: Bike Path, Near Golf Course, Shopping, Major Highway, In Town Location, House of Worship, Conservation Area, South of Route 28
Details
- Parcel number: 751128
- Zoning: R3
- Special conditions: Standard
Construction
Type & style
- Home type: Townhouse
- Property subtype: Townhouse
- Attached to another structure: Yes
Materials
- Clapboard, Shingle Siding
- Foundation: Concrete Perimeter, Poured
- Roof: Asphalt
Condition
- Actual
- New construction: No
- Year built: 2004
Utilities & green energy
- Sewer: Other
Community & neighborhood
Community
- Community features: Clubhouse, Snow Removal, Rubbish Removal, Landscaping, Golf, Common Area
Location
- Region: Mashpee
HOA & financial
HOA
- Has HOA: Yes
- HOA fee: $756 monthly
- Amenities included: Clubhouse, Pool, Tennis Court(s), Snow Removal, Trash, Road Maintenance, Landscaping
Other
Other facts
- Listing terms: Conventional
- Ownership: Condo
- Road surface type: Paved
Price history
| Date | Event | Price |
|---|---|---|
| 3/29/2024 | Sold | $699,900$410/sqft |
Source: | ||
| 2/2/2024 | Pending sale | $699,900$410/sqft |
Source: | ||
| 1/23/2024 | Listed for sale | $699,900+2.9%$410/sqft |
Source: | ||
| 11/22/2023 | Listing removed | $680,000$398/sqft |
Source: | ||
| 8/21/2023 | Listed for sale | $680,000+54.6%$398/sqft |
Source: | ||
Public tax history
| Year | Property taxes | Tax assessment |
|---|---|---|
| 2025 | $4,250 +7.7% | $642,000 +4.6% |
| 2024 | $3,947 -3.9% | $613,900 +4.8% |
| 2023 | $4,108 +8.6% | $586,000 +26.5% |
Find assessor info on the county website
Neighborhood: 02649
Nearby schools
GreatSchools rating
- NAKenneth Coombs SchoolGrades: PK-2Distance: 0.7 mi
- 5/10Mashpee High SchoolGrades: 7-12Distance: 1.2 mi
Schools provided by the listing agent
- District: Mashpee
Source: CCIMLS. This data may not be complete. We recommend contacting the local school district to confirm school assignments for this home.

Get pre-qualified for a loan
At Zillow Home Loans, we can pre-qualify you in as little as 5 minutes with no impact to your credit score.An equal housing lender. NMLS #10287.



