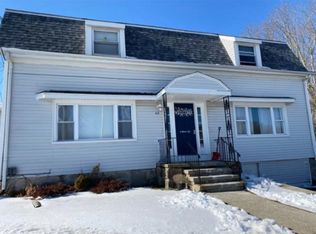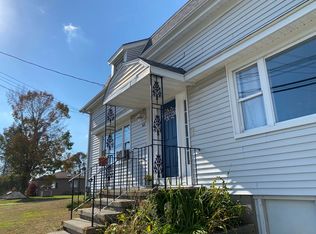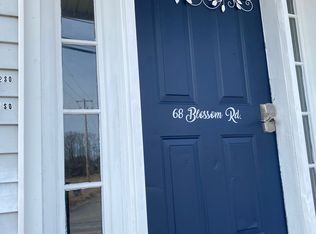Immaculate oversize ranch with 6 Bedrooms, 3 Bathrooms, with In-Law apartment. On a Brilliant 2+ acre lot with a 60 x 40 Garage/ Shed in back that is used for home occupation. Behind there you'll find accommodations for housing livestock. This property abuts a solar farm which provides for more peace & quiet. This location provides superb privacy and ample space, and wait there is more: Easy-Highway-Access to Route 195 and Route 6. This property has 6 bedrooms, on a 4 Bedroom Septic.
This property is off market, which means it's not currently listed for sale or rent on Zillow. This may be different from what's available on other websites or public sources.


