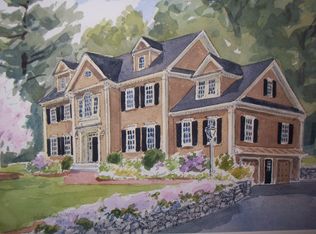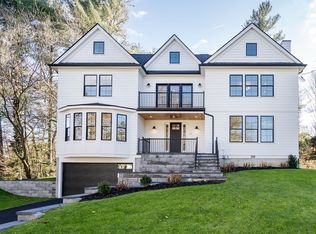Sold for $1,590,000
$1,590,000
85 Blake Rd, Lexington, MA 02420
4beds
2,540sqft
Single Family Residence
Built in 1948
9,200 Square Feet Lot
$1,676,000 Zestimate®
$626/sqft
$5,202 Estimated rent
Home value
$1,676,000
$1.54M - $1.83M
$5,202/mo
Zestimate® history
Loading...
Owner options
Explore your selling options
What's special
Great Location! A New England Colonial nestled in the heart of sought-after Lexington Manor neighborhood. Sitting on a well-shaped flat corner lot, this house exudes a stately New England charm. For the thoughtful owner this lot offers great potential for expansion. Amazing family room features a soaring ceiling with skylights and a gas fireplace. An updated spacious kitchen offers granite countertops, cherry wood cabinets and breakfast area. The second floor boasts 4 elegant bedrooms with Central AC. Stunning master suite with a cathedral ceiling, a sitting area, and a master bathroom. The finished lower level with walkout to the backyard offers a delightful playroom, storage room, exercise, laundry and utility room. Newly installed high-efficiency BOSCH gas heating system offers quiet comfort for four heating zones. This home seamlessly blends Elegant Living with a top location, 2 min to Estabrook Elementary, 5 min each to Diamond Middle and Lexington High. Don’t miss this gem!
Zillow last checked: 8 hours ago
Listing updated: July 17, 2024 at 06:48am
Listed by:
William Peng 617-756-2285,
Y & Z Fidelity Realty 617-823-8548,
William Peng 617-756-2285
Bought with:
Oliver Katz
Stuart St James, Inc.
Source: MLS PIN,MLS#: 73240196
Facts & features
Interior
Bedrooms & bathrooms
- Bedrooms: 4
- Bathrooms: 3
- Full bathrooms: 2
- 1/2 bathrooms: 1
Primary bedroom
- Features: Bathroom - Full, Cathedral Ceiling(s), Ceiling Fan(s), Closet, Flooring - Hardwood
- Level: Second
- Area: 403.76
- Dimensions: 20.6 x 19.6
Bedroom 2
- Features: Closet, Flooring - Hardwood
- Level: Second
- Area: 169
- Dimensions: 13 x 13
Bedroom 3
- Features: Walk-In Closet(s), Flooring - Hardwood
- Level: Second
- Area: 154
- Dimensions: 14 x 11
Bedroom 4
- Features: Closet, Flooring - Hardwood
- Level: Second
- Area: 100
- Dimensions: 10 x 10
Primary bathroom
- Features: Yes
Bathroom 1
- Features: Bathroom - Half
- Level: First
Bathroom 2
- Features: Bathroom - Full
- Level: Second
Bathroom 3
- Features: Bathroom - Full
- Level: Second
Dining room
- Features: Flooring - Hardwood
- Level: First
- Area: 124.08
- Dimensions: 13.2 x 9.4
Family room
- Features: Skylight, Cathedral Ceiling(s), Flooring - Hardwood, Deck - Exterior, Slider
- Level: First
- Area: 340
- Dimensions: 20 x 17
Kitchen
- Features: Flooring - Hardwood, Dining Area, Countertops - Stone/Granite/Solid, Cabinets - Upgraded, Open Floorplan, Recessed Lighting, Stainless Steel Appliances
- Level: First
- Area: 231
- Dimensions: 21 x 11
Living room
- Features: Flooring - Hardwood
- Level: First
- Area: 287.04
- Dimensions: 20.8 x 13.8
Heating
- Baseboard, Natural Gas
Cooling
- Central Air
Appliances
- Included: Gas Water Heater, Range, Dishwasher, Disposal, Refrigerator, Freezer, Washer, Dryer
- Laundry: In Basement, Gas Dryer Hookup, Washer Hookup
Features
- Exercise Room, Play Room
- Flooring: Wood, Hardwood, Flooring - Wall to Wall Carpet
- Doors: Insulated Doors
- Windows: Insulated Windows
- Basement: Full,Finished,Walk-Out Access
- Number of fireplaces: 2
- Fireplace features: Family Room, Living Room
Interior area
- Total structure area: 2,540
- Total interior livable area: 2,540 sqft
Property
Parking
- Total spaces: 5
- Parking features: Attached, Paved Drive, Off Street, Paved
- Attached garage spaces: 1
- Uncovered spaces: 4
Features
- Patio & porch: Deck, Deck - Wood
- Exterior features: Deck, Deck - Wood, Storage, Fenced Yard
- Fencing: Fenced
- Frontage length: 178.00
Lot
- Size: 9,200 sqft
- Features: Corner Lot, Wooded, Level
Details
- Parcel number: 10780,557738
- Zoning: RS
Construction
Type & style
- Home type: SingleFamily
- Architectural style: Colonial,Garrison
- Property subtype: Single Family Residence
Materials
- Frame
- Foundation: Concrete Perimeter
- Roof: Shingle
Condition
- Year built: 1948
Utilities & green energy
- Electric: 110 Volts, Circuit Breakers, 200+ Amp Service
- Sewer: Public Sewer
- Water: Public
- Utilities for property: for Gas Range, for Gas Oven, for Gas Dryer, Washer Hookup
Community & neighborhood
Security
- Security features: Security System
Community
- Community features: Public Transportation, Shopping, Pool, Tennis Court(s), Park, Walk/Jog Trails, Golf, Medical Facility, Bike Path, Conservation Area, Highway Access, House of Worship, Private School, Public School
Location
- Region: Lexington
- Subdivision: Lexington Manor
Other
Other facts
- Road surface type: Paved
Price history
| Date | Event | Price |
|---|---|---|
| 7/11/2024 | Sold | $1,590,000$626/sqft |
Source: MLS PIN #73240196 Report a problem | ||
| 5/22/2024 | Contingent | $1,590,000$626/sqft |
Source: MLS PIN #73240196 Report a problem | ||
| 5/19/2024 | Listed for sale | $1,590,000+0.6%$626/sqft |
Source: MLS PIN #73240196 Report a problem | ||
| 5/16/2024 | Listing removed | $1,580,000$622/sqft |
Source: MLS PIN #73223712 Report a problem | ||
| 5/10/2024 | Price change | $1,580,000-6%$622/sqft |
Source: MLS PIN #73223712 Report a problem | ||
Public tax history
| Year | Property taxes | Tax assessment |
|---|---|---|
| 2025 | $18,406 +2.6% | $1,505,000 +2.7% |
| 2024 | $17,946 +2% | $1,465,000 +8.2% |
| 2023 | $17,602 +6.2% | $1,354,000 +12.7% |
Find assessor info on the county website
Neighborhood: 02420
Nearby schools
GreatSchools rating
- 9/10Joseph Estabrook Elementary SchoolGrades: K-5Distance: 0.7 mi
- 9/10Wm Diamond Middle SchoolGrades: 6-8Distance: 0.4 mi
- 10/10Lexington High SchoolGrades: 9-12Distance: 1.7 mi
Schools provided by the listing agent
- Elementary: Estabrook
- Middle: Diamond
- High: Lexington High
Source: MLS PIN. This data may not be complete. We recommend contacting the local school district to confirm school assignments for this home.
Get a cash offer in 3 minutes
Find out how much your home could sell for in as little as 3 minutes with a no-obligation cash offer.
Estimated market value$1,676,000
Get a cash offer in 3 minutes
Find out how much your home could sell for in as little as 3 minutes with a no-obligation cash offer.
Estimated market value
$1,676,000

