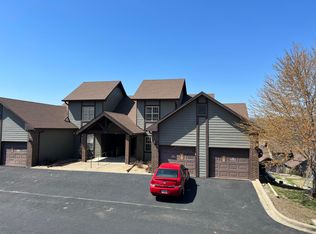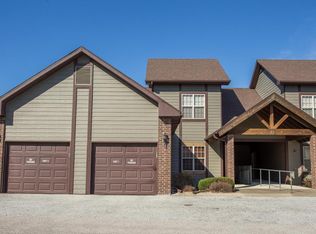85 Birdie Ln APT 4, Reeds Spring, MO 65737.
The Zestimate for this house is $395,000. The Rent Zestimate for this home is $2,165/mo.
Sold on 06/23/23
Price Unknown
85 Birdie Ln APT 4, Reeds Spring, MO 65737
--beds
--baths
--sqft
Unknown
Built in ----
-- sqft lot
$395,000 Zestimate®
$--/sqft
$2,165 Estimated rent
Home value
$395,000
$363,000 - $427,000
$2,165/mo
Zestimate® history
Loading...
Owner options
Explore your selling options
What's special
Price history
| Date | Event | Price |
|---|---|---|
| 6/23/2023 | Sold | -- |
Source: Agent Provided Report a problem | ||
| 3/8/2022 | Sold | -- |
Source: Agent Provided Report a problem | ||
Public tax history
Tax history is unavailable.
Neighborhood: 65737
Nearby schools
GreatSchools rating
- NAReeds Spring Primary SchoolGrades: PK-1Distance: 4.9 mi
- 3/10Reeds Spring Middle SchoolGrades: 7-8Distance: 4.7 mi
- 5/10Reeds Spring High SchoolGrades: 9-12Distance: 4.5 mi

