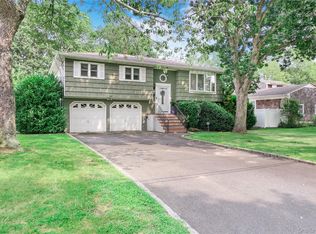Spacious First Floor w/ 10' Ceilings, EIK, Living Room, Dining Room, Den, Primary bedroom w/ ensuite and Office plus an additional (2) Bedrooms and (1) Bath. Second Floor Boasts (3) Bedrooms, Bathroom, Living Room and Office! ***** Leased Solar Panels that are transferrable!!!!
This property is off market, which means it's not currently listed for sale or rent on Zillow. This may be different from what's available on other websites or public sources.
