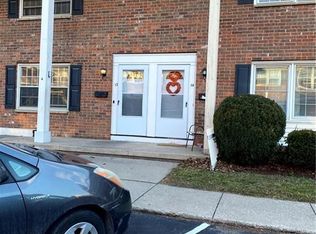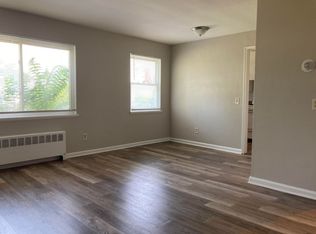Closed
$120,000
85 Bennington Dr, Rochester, NY 14616
3beds
840sqft
Single Family Residence
Built in 1952
8,137.01 Square Feet Lot
$156,300 Zestimate®
$143/sqft
$1,672 Estimated rent
Maximize your home sale
Get more eyes on your listing so you can sell faster and for more.
Home value
$156,300
$144,000 - $169,000
$1,672/mo
Zestimate® history
Loading...
Owner options
Explore your selling options
What's special
Enjoy the convenience of one level living with a nice layout and plenty of natural light.This fresh and clean 3 bedroom, 1 bath ranch is move-in ready! You'll enjoy the comfortable and inviting living space, good sized eat in kitchen with a gas stove and refrigerator included. Plenty of possibilities for the full basement that has a nice laundry area. Keep your car out of the elements with the attached garage! Don't miss out on the opportunity to make this house your new home or could even be a great investment property! Schedule a showing today! Delayed Negotiations Tuesday (1/24/23) @ 2:00PM make offers good for 24 hours
Zillow last checked: 8 hours ago
Listing updated: March 23, 2023 at 09:22pm
Listed by:
Matthew Farnes 585-698-7556,
RE/MAX Plus
Bought with:
Jason R. Rivera, 10401366203
Marketview Heights Association
Source: NYSAMLSs,MLS#: R1451665 Originating MLS: Rochester
Originating MLS: Rochester
Facts & features
Interior
Bedrooms & bathrooms
- Bedrooms: 3
- Bathrooms: 1
- Full bathrooms: 1
- Main level bathrooms: 1
- Main level bedrooms: 3
Heating
- Gas, Forced Air
Appliances
- Included: Gas Oven, Gas Range, Gas Water Heater, Refrigerator
- Laundry: In Basement
Features
- Eat-in Kitchen, Separate/Formal Living Room, Bedroom on Main Level, Main Level Primary
- Flooring: Carpet, Hardwood, Varies, Vinyl
- Basement: Full
- Has fireplace: No
Interior area
- Total structure area: 840
- Total interior livable area: 840 sqft
Property
Parking
- Total spaces: 1
- Parking features: Attached, Garage
- Attached garage spaces: 1
Features
- Levels: One
- Stories: 1
- Exterior features: Blacktop Driveway
Lot
- Size: 8,137 sqft
- Dimensions: 62 x 130
- Features: Rectangular, Rectangular Lot, Residential Lot
Details
- Parcel number: 26140007542000010180000000
- Special conditions: Standard
Construction
Type & style
- Home type: SingleFamily
- Architectural style: Ranch
- Property subtype: Single Family Residence
Materials
- Aluminum Siding, Steel Siding
- Foundation: Block
- Roof: Asphalt
Condition
- Resale
- Year built: 1952
Utilities & green energy
- Electric: Circuit Breakers
- Sewer: Connected
- Water: Connected, Public
- Utilities for property: Cable Available, High Speed Internet Available, Sewer Connected, Water Connected
Community & neighborhood
Location
- Region: Rochester
- Subdivision: Mun Subn 01 52
Other
Other facts
- Listing terms: Cash,Conventional,FHA,VA Loan
Price history
| Date | Event | Price |
|---|---|---|
| 3/22/2023 | Sold | $120,000+20%$143/sqft |
Source: | ||
| 1/25/2023 | Pending sale | $100,000$119/sqft |
Source: | ||
| 1/25/2023 | Contingent | $100,000$119/sqft |
Source: | ||
| 1/19/2023 | Listed for sale | $100,000$119/sqft |
Source: | ||
Public tax history
| Year | Property taxes | Tax assessment |
|---|---|---|
| 2024 | -- | $120,000 +32.2% |
| 2023 | -- | $90,800 |
| 2022 | -- | $90,800 |
Find assessor info on the county website
Neighborhood: Maplewood
Nearby schools
GreatSchools rating
- 3/10School 54 Flower City Community SchoolGrades: PK-6Distance: 3.2 mi
- 1/10Northeast College Preparatory High SchoolGrades: 9-12Distance: 2.3 mi
Schools provided by the listing agent
- District: Rochester
Source: NYSAMLSs. This data may not be complete. We recommend contacting the local school district to confirm school assignments for this home.

