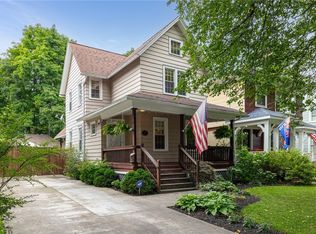Closed
$250,000
85 Belmont St, Rochester, NY 14620
3beds
1,800sqft
Single Family Residence
Built in 1900
4,791.6 Square Feet Lot
$282,100 Zestimate®
$139/sqft
$2,345 Estimated rent
Maximize your home sale
Get more eyes on your listing so you can sell faster and for more.
Home value
$282,100
$265,000 - $302,000
$2,345/mo
Zestimate® history
Loading...
Owner options
Explore your selling options
What's special
Welcome to 85 Belmont Street! Located in the sought after Upper Monroe neighborhood close to all that city living has to offer. Just a short walk to Trata, Cobbs Hill, and shopping on Monroe & Park Avenue. This cozy, well loved home boasts neutral colors throughout - just move right in and make it your own! The downstairs of this home has a large living room with a window seat, a formal dining room, a nice sized kitchen and butler's pantry with rear access to the spacious, fully fenced in backyard! Upstairs you will find the large primary bedroom with a bonus area that could be used as a nursery or home office set up, two nice sized bedrooms and an updated full bathroom with clawfoot tub & stand up shower. Also includes a walk up attic which could be finished to add additional living space! Enjoy bonus living space in the partially finished basement which is currently set up as a home gym. Brand new driveway in 2022 with off street parking in the back! The large shed has lots of room for storage and has electric service. Don’t let this one slip away! Delayed Negotiations - offers to be reviewed Monday October 30th at 4PM. Open House Saturday, October 28th from 1-3 PM.
Zillow last checked: 8 hours ago
Listing updated: December 01, 2023 at 09:27am
Listed by:
Jonathan M. Pecora 585-704-6955,
Keller Williams Realty Greater Rochester
Bought with:
Patricia Morley, 10301217395
Keller Williams Realty Greater Rochester
Source: NYSAMLSs,MLS#: R1505634 Originating MLS: Rochester
Originating MLS: Rochester
Facts & features
Interior
Bedrooms & bathrooms
- Bedrooms: 3
- Bathrooms: 2
- Full bathrooms: 1
- 1/2 bathrooms: 1
- Main level bathrooms: 1
Heating
- Gas, Forced Air
Cooling
- Window Unit(s)
Appliances
- Included: Dryer, Dishwasher, Disposal, Gas Oven, Gas Range, Gas Water Heater, Microwave, Refrigerator, Washer
- Laundry: In Basement
Features
- Ceiling Fan(s), Separate/Formal Dining Room, Entrance Foyer, Eat-in Kitchen, Separate/Formal Living Room, Natural Woodwork, Window Treatments
- Flooring: Carpet, Hardwood, Varies
- Windows: Drapes
- Basement: Full
- Has fireplace: No
Interior area
- Total structure area: 1,800
- Total interior livable area: 1,800 sqft
Property
Parking
- Parking features: No Garage, Shared Driveway
Features
- Patio & porch: Open, Porch, Screened
- Exterior features: Blacktop Driveway, Fully Fenced
- Fencing: Full
Lot
- Size: 4,791 sqft
- Dimensions: 40 x 119
- Features: Near Public Transit, Rectangular, Rectangular Lot, Residential Lot
Details
- Additional structures: Shed(s), Storage
- Parcel number: 26140012176000010400000000
- Special conditions: Standard
Construction
Type & style
- Home type: SingleFamily
- Architectural style: Historic/Antique,Two Story
- Property subtype: Single Family Residence
Materials
- Wood Siding, Copper Plumbing
- Foundation: Block
- Roof: Shingle
Condition
- Resale
- Year built: 1900
Utilities & green energy
- Electric: Circuit Breakers
- Sewer: Connected
- Water: Connected, Public
- Utilities for property: Cable Available, High Speed Internet Available, Sewer Connected, Water Connected
Community & neighborhood
Location
- Region: Rochester
- Subdivision: J C Bowens
Other
Other facts
- Listing terms: Cash,Conventional,VA Loan
Price history
| Date | Event | Price |
|---|---|---|
| 11/30/2023 | Sold | $250,000+11.1%$139/sqft |
Source: | ||
| 11/2/2023 | Pending sale | $225,000$125/sqft |
Source: | ||
| 10/31/2023 | Contingent | $225,000$125/sqft |
Source: | ||
| 10/25/2023 | Listed for sale | $225,000+38.5%$125/sqft |
Source: | ||
| 10/23/2017 | Sold | $162,500-4.4%$90/sqft |
Source: | ||
Public tax history
| Year | Property taxes | Tax assessment |
|---|---|---|
| 2024 | -- | $252,800 +55.6% |
| 2023 | -- | $162,500 |
| 2022 | -- | $162,500 |
Find assessor info on the county website
Neighborhood: 14620
Nearby schools
GreatSchools rating
- 2/10School 35 PinnacleGrades: K-6Distance: 0.4 mi
- 3/10School Of The ArtsGrades: 7-12Distance: 1.4 mi
- 1/10James Monroe High SchoolGrades: 9-12Distance: 1 mi
Schools provided by the listing agent
- District: Rochester
Source: NYSAMLSs. This data may not be complete. We recommend contacting the local school district to confirm school assignments for this home.
