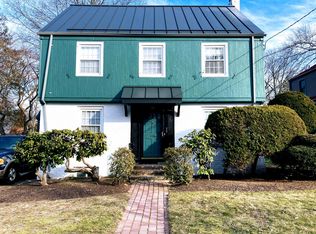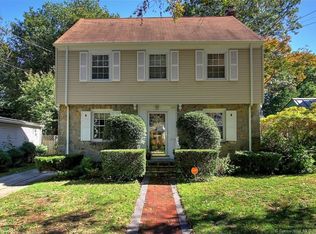Sold for $405,000
$405,000
85 Bellevue Road, New Haven, CT 06511
3beds
2,204sqft
Single Family Residence
Built in 1937
6,534 Square Feet Lot
$467,300 Zestimate®
$184/sqft
$3,038 Estimated rent
Home value
$467,300
$444,000 - $495,000
$3,038/mo
Zestimate® history
Loading...
Owner options
Explore your selling options
What's special
IF YOU SEE THIS LISTED FOR RENT ON CRAIGSLIST ITS A FRAUD. HIGHEST AND BEST 5/23 9 PM. Charm abounds in this lovingly cared for and updated Tudor Colonial in the sought-after Beaver Hill neighborhood! It's love at first sight as you notice the curved heavy wood front door, tall moldings, fireplace surround and archways! This home offers a ton of updates: Great working kitchen with functional layout and separate, cozy breakfast room has ample space for a table and chairs, and buffet. Spacious formal dining room and formal living room with handsome fireplace. Off the living room is a terrific office or study.The first floor powder room is newly remodeled! Off the back hall/pantry area is an ABSOLUTELY WONDERFUL, three season sunroom which was refurbished in 2019 with tongue and groove pine walls and new windows. Enjoy your morning coffee as the sun streams in and bug-free entertaining in the summer! The upper level offers 3 generously proportioned bedrooms, and a recently remodeled full bath with both a stall shower and separate tub! The primary bedroom has a walk-in closet, double closet as well as a French door leading to a balcony (just needs some decking). The lower levels offers a vintage rec room with bar area, separate workshop/storage area and laundry room. 2019 Roof, 2020 windows and vinyl siding, 2019 sunroom, electrical panel, solar panels, 2023 repointed brick. PRIDE OF OWNERSHIP THROUGHOUT! CONVENIENT TO YALE/SCSU/UNH, Shopping! Pre-approved Buyers Only KITCHEN REFRIGERATOR, BASEMENT REFRIGERATOR & BASEMENT FREEZER DO NOT CONVEY
Zillow last checked: 8 hours ago
Listing updated: July 09, 2024 at 08:18pm
Listed by:
Carol Cangiano 203-605-4480,
Coldwell Banker Realty 203-795-6000
Bought with:
Ummad Farooq, RES.0822710
Redfin Corporation
Ummad Farooq
Redfin Corporation
Source: Smart MLS,MLS#: 170570926
Facts & features
Interior
Bedrooms & bathrooms
- Bedrooms: 3
- Bathrooms: 2
- Full bathrooms: 1
- 1/2 bathrooms: 1
Primary bedroom
- Features: French Doors, Hardwood Floor, Walk-In Closet(s)
- Level: Upper
- Area: 167.87 Square Feet
- Dimensions: 11.11 x 15.11
Bedroom
- Features: Hardwood Floor
- Level: Upper
- Area: 101.25 Square Feet
- Dimensions: 12.5 x 8.1
Bedroom
- Features: Hardwood Floor
- Level: Upper
- Area: 131.76 Square Feet
- Dimensions: 10.8 x 12.2
Bathroom
- Features: Tile Floor
- Level: Main
- Area: 17.16 Square Feet
- Dimensions: 5.2 x 3.3
Bathroom
- Features: Remodeled, Stall Shower, Tile Floor, Tub w/Shower
- Level: Upper
- Area: 57.51 Square Feet
- Dimensions: 7.1 x 8.1
Dining room
- Features: Hardwood Floor
- Level: Main
- Area: 163.48 Square Feet
- Dimensions: 13.4 x 12.2
Family room
- Features: Vinyl Floor
- Level: Lower
- Area: 450.95 Square Feet
- Dimensions: 31.1 x 14.5
Kitchen
- Features: Hardwood Floor
- Level: Main
- Area: 73.79 Square Feet
- Dimensions: 9.11 x 8.1
Kitchen
- Features: Remodeled, Tile Floor
- Level: Main
- Area: 87.96 Square Feet
- Dimensions: 8.7 x 10.11
Living room
- Features: Fireplace, Hardwood Floor
- Level: Main
- Area: 208.87 Square Feet
- Dimensions: 11.11 x 18.8
Office
- Features: Hardwood Floor
- Level: Main
- Area: 90.1 Square Feet
- Dimensions: 11.11 x 8.11
Sun room
- Features: Ceiling Fan(s), Tile Floor
- Level: Main
- Area: 138.7 Square Feet
- Dimensions: 9.5 x 14.6
Heating
- Radiator, Solar, Zoned, Natural Gas
Cooling
- Ceiling Fan(s)
Appliances
- Included: Gas Cooktop, Oven, Range Hood, Dishwasher, Disposal, Washer, Dryer, Water Heater
- Laundry: Lower Level
Features
- Wired for Data, Entrance Foyer
- Doors: Storm Door(s), French Doors
- Windows: Thermopane Windows
- Basement: Partially Finished,Hatchway Access
- Attic: Pull Down Stairs
- Number of fireplaces: 1
Interior area
- Total structure area: 2,204
- Total interior livable area: 2,204 sqft
- Finished area above ground: 1,824
- Finished area below ground: 380
Property
Parking
- Total spaces: 3
- Parking features: Detached, Paved
- Garage spaces: 1
- Has uncovered spaces: Yes
Features
- Patio & porch: Enclosed, Screened
- Exterior features: Sidewalk
Lot
- Size: 6,534 sqft
- Features: Level, Few Trees
Details
- Parcel number: 1256365
- Zoning: RS2
Construction
Type & style
- Home type: SingleFamily
- Architectural style: Colonial,Tudor
- Property subtype: Single Family Residence
Materials
- Vinyl Siding, Brick, Stucco
- Foundation: Masonry
- Roof: Asphalt
Condition
- New construction: No
- Year built: 1937
Utilities & green energy
- Sewer: Public Sewer
- Water: Public
Green energy
- Energy efficient items: Insulation, Doors, Windows
Community & neighborhood
Community
- Community features: Golf, Health Club, Medical Facilities, Park, Private School(s), Shopping/Mall, Tennis Court(s), Near Public Transport
Location
- Region: New Haven
- Subdivision: Westville
Price history
| Date | Event | Price |
|---|---|---|
| 7/12/2023 | Sold | $405,000+12.5%$184/sqft |
Source: | ||
| 7/11/2023 | Pending sale | $359,900$163/sqft |
Source: | ||
| 5/19/2023 | Listed for sale | $359,900+144%$163/sqft |
Source: | ||
| 10/25/1999 | Sold | $147,500-24%$67/sqft |
Source: Public Record Report a problem | ||
| 7/8/1988 | Sold | $194,000$88/sqft |
Source: Public Record Report a problem | ||
Public tax history
| Year | Property taxes | Tax assessment |
|---|---|---|
| 2025 | $7,320 +2.3% | $185,780 |
| 2024 | $7,153 +3.5% | $185,780 |
| 2023 | $6,911 -6.4% | $185,780 |
Find assessor info on the county website
Neighborhood: Beaver Hills
Nearby schools
GreatSchools rating
- 4/10Beecher SchoolGrades: PK-8Distance: 0.4 mi
- 1/10James Hillhouse High SchoolGrades: 9-12Distance: 0.4 mi

Get pre-qualified for a loan
At Zillow Home Loans, we can pre-qualify you in as little as 5 minutes with no impact to your credit score.An equal housing lender. NMLS #10287.

