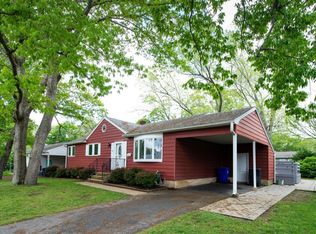WELCOME HOME THIS OVERSIZED RANCH IS WAITING FOR YOU. GLISTENING HARDWOOD FLOORS THROUGHOUT THE HOUSE. LIVING ROOM AND DINING ROOM VERY OPEN. FAMILY ROOM OFFERS A SLIDER TO AN EXPANSIVE DECK IN A BACKYARD OASIS. KITCHEN AND BOTH BATHS RENOVATED. QUARTZ COUNTERS AND STAINLESS APPLIANCES ADORN THE KITCHEN WITH CERAMIC FLOORS. BATHROOMS TASTEFULLY RENOVATED. FULL BASEMENT HIGH CEILINGS WAITING TO BE FINISHED. NEW SIDING, GUTTERS, FENCE AND WATER FILTRATION SYSTEM IN 2018. DECK AND DRIVEWAY RESEALED 2019. ROOF IS 10 YEARS OLD. HOUSE LED LIGHTING, CROWN MOLDING THROUGHOUT AND CEILING FANS. SPRINKLER SYSTEM IS RUN OFF THE WELL. STORAGE SHED ON THE PROPERTY. CLOSE TO EVERYTHING !! SHOPPING , BEACHES !! WINDWARD PARK !!! MAKE THIS HOME YOURS TODAY !! WON'T LAST !!
This property is off market, which means it's not currently listed for sale or rent on Zillow. This may be different from what's available on other websites or public sources.
