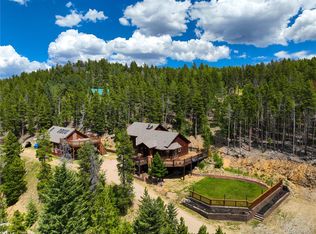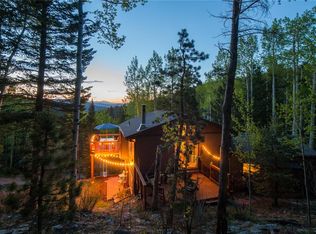This stunning two-story home, nestled on a 2.32-acre site, has far-reaching views of a gorgeous mountain valley and snowcap mountains. The inviting open floor plan has multiple floor-to-ceiling windows which capture the views and sunshine, creating a home ideal for entertaining. The large cook's kitchen boasts two islands, ample cabinetry and pantry space, and has a large breakfast nook. The luxurious master suite also has floor-to-ceiling windows to perfectly frame the snowcap views and enjoys an indulgent five-piece master bathroom with a jetted tub and large walk-in closet. Step out to the lovely covered patio from the lower level family room or retire to the elegant wine room. The wine room could also easily convert into a proper office or media room. The 10,000-watt generator is included and will run the microwave, furnace, well pump, refrigerator, and master bedroom lights. This stunning home offers the best of mountain living with crisp air, views, and abundant wildlife.
This property is off market, which means it's not currently listed for sale or rent on Zillow. This may be different from what's available on other websites or public sources.

