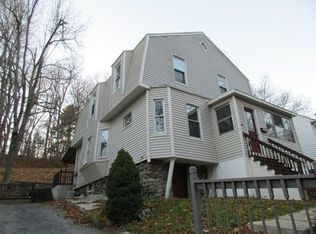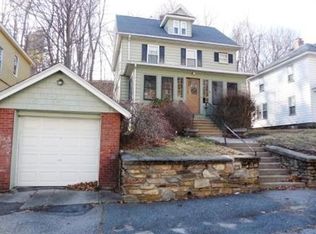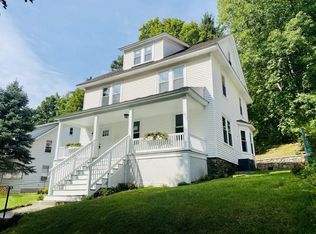Well Loved & Well Cared for Tatnuck Cape within family for over 50 years! Home offers open kitchen and dining rooms that make it easy for entertaining, spectacular hardwoods in dining room, living room and first floor master bedroom. Two large bedrooms on the second level with tons of storage. While the yard is sloping, there is ample level area and deck for summer grilling with beautiful cobblestone walls. Improvements over the years include: Buderus Boiler and Hot Water Tank May 2019, driveway sealed 2018, 1st floor painted in 2012/13, Roof with 30yr architectural shingles in 2010, windows are not original though can not confirm years replaced. Estate Sale! Don't miss out on your chance to become the next steward of this home!
This property is off market, which means it's not currently listed for sale or rent on Zillow. This may be different from what's available on other websites or public sources.


