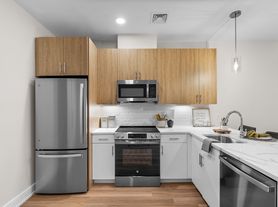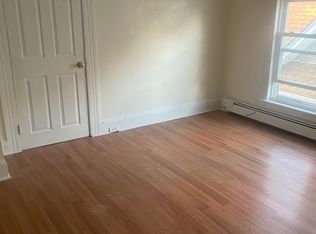Set high on 4.4 private acres, 85 Banks Rd is a remarkable custom-built modern Colonial offering space, scale, and exceptional design. Open 1st floor is thoughtfully laid out for both everyday living and entertaining, anchored by a striking chef's kitchen featuring premium appliances, Sub-Zero refrigeration, a large center island, wet bar, wine cooler, and sun-filled breakfast area. Just beyond the kitchen are multiple inviting living spaces, including 2 family sitting areas centered around a dramatic floor-to-ceiling stone fireplace, a billiards/lounge area, and a sun-drenched sunroom. Main level also includes a formal living room, dining room, and powder room, all complemented by abundant natural light throughout. Second-floor primary suite is a true retreat, highlighted by vaulted ceilings, a fireplace, French doors opening to a private deck, dual walk-in closets, and a spa-inspired bath with jacuzzi tub and rain shower. Additional bedrooms and full baths complete the upper level, along with an expansive gym located above the oversized three-bay garage. Adding tremendous flexibility, the property also features a separate approximately 1,800 SF guest or in-law residence with its own entrance and driveway. Outdoors, the grounds are equally impressive with a beautifully landscaped backyard, in-ground gunite pool, and patio-ideal for relaxing or entertaining. An exceptional offering in Easton, this home delivers privacy, luxury, and versatility in one unforgettable setting.
House for rent
$17,000/mo
Fees may apply
85 Banks Rd, Easton, CT 06612
4beds
6,000sqft
Price may not include required fees and charges.
Singlefamily
Available now
Central air
In unit laundry
3 Attached garage spaces parking
Forced air, other
What's special
Vaulted ceilingsAbundant natural light throughoutSun-drenched sunroomDramatic floor-to-ceiling stone fireplaceWet barLarge center islandPremium appliances
- 27 days |
- -- |
- -- |
Zillow last checked: 9 hours ago
Listing updated: December 19, 2025 at 03:46pm
Travel times
Facts & features
Interior
Bedrooms & bathrooms
- Bedrooms: 4
- Bathrooms: 5
- Full bathrooms: 3
- 1/2 bathrooms: 2
Heating
- Forced Air, Other
Cooling
- Central Air
Appliances
- Included: Dishwasher, Dryer, Freezer, Microwave, Refrigerator, Washer
- Laundry: In Unit
Features
- Has basement: Yes
Interior area
- Total interior livable area: 6,000 sqft
Property
Parking
- Total spaces: 3
- Parking features: Attached, Other
- Has attached garage: Yes
- Details: Contact manager
Features
- Exterior features: Heating system: Forced Air
- Has private pool: Yes
Details
- Parcel number: EASTM3777BL6
Construction
Type & style
- Home type: SingleFamily
- Property subtype: SingleFamily
Condition
- Year built: 2008
Community & HOA
HOA
- Amenities included: Pool
Location
- Region: Easton
Financial & listing details
- Lease term: Contact For Details
Price history
| Date | Event | Price |
|---|---|---|
| 12/19/2025 | Listed for rent | $17,000-8.1%$3/sqft |
Source: Zillow Rentals Report a problem | ||
| 12/1/2025 | Listing removed | $18,500$3/sqft |
Source: Smart MLS #24122753 Report a problem | ||
| 10/20/2025 | Price change | $18,500-5.1%$3/sqft |
Source: Smart MLS #24122753 Report a problem | ||
| 8/29/2025 | Listed for rent | $19,500$3/sqft |
Source: Smart MLS #24122753 Report a problem | ||
| 8/28/2025 | Listing removed | $19,500$3/sqft |
Source: Smart MLS #24117903 Report a problem | ||
Neighborhood: 06612
Nearby schools
GreatSchools rating
- 7/10Samuel Staples Elementary SchoolGrades: PK-5Distance: 0.4 mi
- 9/10Helen Keller Middle SchoolGrades: 6-8Distance: 0.6 mi
- 7/10Joel Barlow High SchoolGrades: 9-12Distance: 4.7 mi

