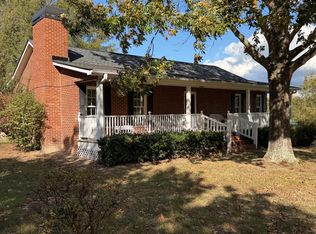Closed
$1,350,000
85 Bailey Rd, Adairsville, GA 30103
3beds
3,944sqft
Single Family Residence
Built in 2004
19.5 Acres Lot
$1,193,900 Zestimate®
$342/sqft
$4,072 Estimated rent
Home value
$1,193,900
$1.04M - $1.35M
$4,072/mo
Zestimate® history
Loading...
Owner options
Explore your selling options
What's special
Welcome home to your new 19.5-acre estate through beautiful, stacked stone electric gate, follow the long driveway through fields of lush pasture. Experience the many luxuries this home offers, ranging from hardwoods, granite counters, & an expansive owner's suite with separate his/her bathrooms, with closets to match. Screen porch, hot tub, & in-ground pool! The pastures are picture perfect & are fenced and cross-fenced. The 5ft no-climb fence, 8 auto waterers, expansive barn, guest house, and enormous utility building are just a few of the upgrades this luxury home features. For savvy investors enjoy the ROI on potential farming, hosting events, and/or weddings!
Zillow last checked: 8 hours ago
Listing updated: May 01, 2025 at 03:37pm
Listed by:
Naim A Harrison 770-713-0478,
Kennedy Taylor Realty LLC
Bought with:
Non Mls Salesperson, 176517
Non-Mls Company
Source: GAMLS,MLS#: 10494108
Facts & features
Interior
Bedrooms & bathrooms
- Bedrooms: 3
- Bathrooms: 5
- Full bathrooms: 4
- 1/2 bathrooms: 1
- Main level bathrooms: 2
- Main level bedrooms: 1
Dining room
- Features: Separate Room
Kitchen
- Features: Breakfast Bar, Kitchen Island, Second Kitchen, Solid Surface Counters, Walk-in Pantry
Heating
- Propane, Heat Pump, Zoned, Dual
Cooling
- Electric, Ceiling Fan(s), Heat Pump, Zoned, Dual
Appliances
- Included: Electric Water Heater, Dishwasher, Double Oven, Disposal, Microwave
- Laundry: Laundry Closet
Features
- Bookcases, Vaulted Ceiling(s), High Ceilings, Double Vanity, Soaking Tub, Rear Stairs, Separate Shower, Tile Bath, Walk-In Closet(s), In-Law Floorplan, Master On Main Level
- Flooring: Carpet, Hardwood
- Basement: Crawl Space
- Attic: Pull Down Stairs
- Number of fireplaces: 2
- Fireplace features: Family Room, Factory Built, Gas Starter
Interior area
- Total structure area: 3,944
- Total interior livable area: 3,944 sqft
- Finished area above ground: 0
- Finished area below ground: 3,944
Property
Parking
- Total spaces: 2
- Parking features: Garage Door Opener, Garage, Kitchen Level, Side/Rear Entrance
- Has garage: Yes
Features
- Levels: One and One Half
- Stories: 1
- Patio & porch: Deck, Patio, Porch, Screened
- Exterior features: Sprinkler System
- Has private pool: Yes
- Pool features: Pool/Spa Combo, In Ground
- Has spa: Yes
- Spa features: Bath
- Fencing: Fenced
- Has view: Yes
- View description: Mountain(s)
- Waterfront features: No Dock Or Boathouse
- Body of water: None
Lot
- Size: 19.50 Acres
- Features: Level, Open Lot, Private
Details
- Additional structures: Barn(s), Kennel/Dog Run, Outbuilding, Stable(s), Workshop
- Parcel number: 00450004016
Construction
Type & style
- Home type: SingleFamily
- Architectural style: Craftsman,Traditional
- Property subtype: Single Family Residence
Materials
- Concrete, Stone
- Roof: Composition
Condition
- Resale
- New construction: No
- Year built: 2004
Utilities & green energy
- Sewer: Septic Tank
- Water: Public, Well
- Utilities for property: Cable Available
Green energy
- Energy efficient items: Thermostat, Doors
Community & neighborhood
Community
- Community features: Gated
Location
- Region: Adairsville
- Subdivision: None
HOA & financial
HOA
- Has HOA: No
- Services included: None
Other
Other facts
- Listing agreement: Exclusive Right To Sell
- Listing terms: Cash,Conventional
Price history
| Date | Event | Price |
|---|---|---|
| 5/1/2025 | Sold | $1,350,000-3.6%$342/sqft |
Source: | ||
| 4/15/2025 | Pending sale | $1,400,000$355/sqft |
Source: | ||
| 4/4/2025 | Listed for sale | $1,400,000+65.2%$355/sqft |
Source: | ||
| 11/16/2017 | Sold | $847,500-3.1%$215/sqft |
Source: | ||
| 10/30/2017 | Pending sale | $875,000$222/sqft |
Source: Atlanta - West Cobb #5860593 Report a problem | ||
Public tax history
| Year | Property taxes | Tax assessment |
|---|---|---|
| 2024 | $6,721 +11.9% | $282,995 +12% |
| 2023 | $6,008 -2.2% | $252,655 +1.6% |
| 2022 | $6,145 +20.5% | $248,592 +25.7% |
Find assessor info on the county website
Neighborhood: 30103
Nearby schools
GreatSchools rating
- 6/10Clear Creek Elementary SchoolGrades: PK-5Distance: 2.8 mi
- 6/10Adairsville Middle SchoolGrades: 6-8Distance: 1.4 mi
- 7/10Adairsville High SchoolGrades: 9-12Distance: 1.9 mi
Schools provided by the listing agent
- Elementary: Clear Creek
- Middle: Adairsville
- High: Adairsville
Source: GAMLS. This data may not be complete. We recommend contacting the local school district to confirm school assignments for this home.
Get a cash offer in 3 minutes
Find out how much your home could sell for in as little as 3 minutes with a no-obligation cash offer.
Estimated market value$1,193,900
Get a cash offer in 3 minutes
Find out how much your home could sell for in as little as 3 minutes with a no-obligation cash offer.
Estimated market value
$1,193,900
