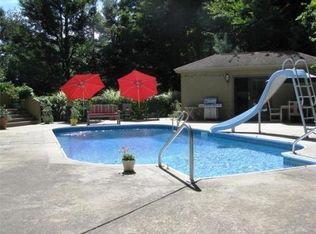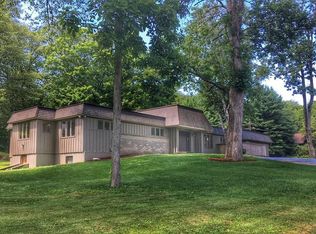An entertainers dream!! This one of a kind mid-century modern contemporary is situated on a large, picturesque lot with floor to ceiling windows overlooking an in-ground pool and lush landscaping. This gorgeous home has two master suites; 5 bedrooms; a large dining room with a full wall of built-in cabinets, a fireplace and a bar; cathedral ceilings; hardwood floors; chef's kitchen (done by renowned Woodmeister) with a gas range, double ovens, indoor grill; center island and a spacious eating area; family room with built in-book shelves; finished lower level with full bath and sauna, walks out to patio, pool, and pool house; huge, multi-level deck; 2 car garage; gas heat; central air; storage galore; and so many amazing period details. Just imagine the parties!
This property is off market, which means it's not currently listed for sale or rent on Zillow. This may be different from what's available on other websites or public sources.

