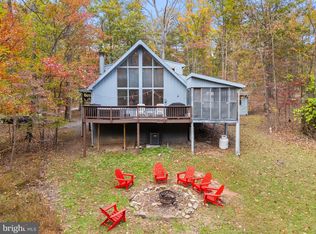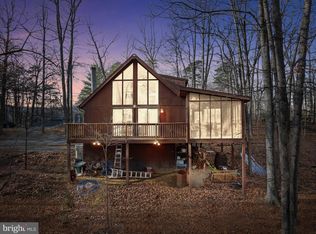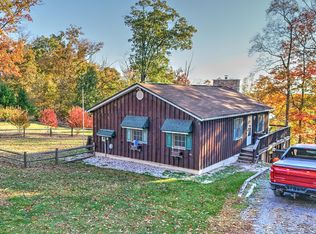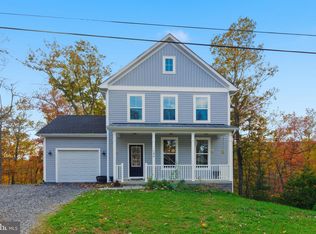Welcome to 85 Audubon Road, an inviting blend of rustic charm and modern comfort, perfect for those seeking a permanent or weekend residence in a tranquil, lakeside setting. Nestled on a spacious 1.21-acre lot in the desirable Sleepy Hollow subdivision, this 4-bedroom, 3-bath cabin-style home offers 195 feet of private lake frontage and breathtaking views. Inside, you’ll find warm wood floors and a cozy, welcoming atmosphere. The renovated kitchen features granite countertops, a stylish tile backsplash, and ample space for meal prep and hosting family or friends. The main-level primary suite offers beautiful wood flooring and a peaceful retreat at the end of each day. Spend evenings by the wood stove in the living room or step outside onto the expansive wrap-around deck to take in the sights and sounds of nature. Whether enjoying quiet mornings by the lake or entertaining guests, the outdoor space is truly a highlight. Located miles from The Woods Resort Golf Course and its dining and spa amenities, this home provides the perfect balance of seclusion and convenience. Call today to schedule your tour!
Under contract
Price increase: $10K (10/24)
$359,900
85 Audubon Rd, Hedgesville, WV 25427
4beds
1,500sqft
Est.:
Single Family Residence
Built in 1970
1.21 Acres Lot
$355,800 Zestimate®
$240/sqft
$46/mo HOA
What's special
Main-level primary suiteStylish tile backsplashWood stoveBreathtaking viewsPrivate lake frontageExpansive wrap-around deckRenovated kitchen
- 133 days |
- 120 |
- 0 |
Zillow last checked: 8 hours ago
Listing updated: November 26, 2025 at 09:54am
Listed by:
Tyler Burch 304-240-7513,
Burch Real Estate Group, LLC
Source: Bright MLS,MLS#: WVBE2043138
Facts & features
Interior
Bedrooms & bathrooms
- Bedrooms: 4
- Bathrooms: 3
- Full bathrooms: 3
- Main level bathrooms: 1
- Main level bedrooms: 1
Rooms
- Room types: Living Room, Dining Room, Bedroom 3, Bedroom 4, Kitchen, Bedroom 1, Loft, Utility Room, Bathroom 2, Full Bath
Bedroom 1
- Features: Flooring - HardWood
- Level: Main
Bedroom 3
- Features: Flooring - Vinyl
- Level: Lower
Bedroom 4
- Features: Flooring - Vinyl
- Level: Lower
Bathroom 2
- Level: Upper
Dining room
- Features: Built-in Features, Flooring - HardWood
- Level: Main
Other
- Features: Built-in Features, Flooring - Tile/Brick, Bathroom - Tub Shower
- Level: Main
Other
- Level: Lower
Kitchen
- Features: Breakfast Bar, Flooring - Tile/Brick, Eat-in Kitchen, Kitchen - Electric Cooking, Granite Counters
- Level: Main
Living room
- Features: Built-in Features, Flooring - HardWood, Wood Stove
- Level: Main
Loft
- Features: Built-in Features, Flooring - HardWood
- Level: Upper
Utility room
- Level: Lower
Heating
- Baseboard, Electric
Cooling
- Window Unit(s), Electric
Appliances
- Included: Microwave, Dryer, Washer, Dishwasher, Disposal, Refrigerator, Cooktop, Water Treat System, Electric Water Heater
Features
- Built-in Features, Dining Area, Entry Level Bedroom, Open Floorplan, Eat-in Kitchen, Kitchen - Table Space, Bathroom - Tub Shower
- Flooring: Wood
- Basement: Interior Entry,Finished
- Has fireplace: No
- Fireplace features: Wood Burning Stove
Interior area
- Total structure area: 1,500
- Total interior livable area: 1,500 sqft
- Finished area above ground: 1,500
Property
Parking
- Parking features: Driveway
- Has uncovered spaces: Yes
Accessibility
- Accessibility features: None
Features
- Levels: Three
- Stories: 3
- Patio & porch: Patio, Porch, Deck
- Pool features: None
- Has view: Yes
- View description: Lake, Mountain(s)
- Has water view: Yes
- Water view: Lake
- Waterfront features: Private Dock Site, Lake
- Frontage length: Water Frontage Ft: 195
Lot
- Size: 1.21 Acres
- Features: Wooded
Details
- Additional structures: Above Grade
- Parcel number: 04 6L001000000000
- Zoning: 101
- Special conditions: Standard
Construction
Type & style
- Home type: SingleFamily
- Architectural style: Cabin/Lodge
- Property subtype: Single Family Residence
Materials
- Wood Siding
- Foundation: Permanent
- Roof: Architectural Shingle
Condition
- New construction: No
- Year built: 1970
- Major remodel year: 2024
Utilities & green energy
- Sewer: On Site Septic
- Water: Well
Community & HOA
Community
- Subdivision: Sleepy Hollow
HOA
- Has HOA: Yes
- Amenities included: Baseball Field, Picnic Area, Common Grounds, Water/Lake Privileges
- HOA fee: $550 annually
- HOA name: SLEEPY HOLLOW
Location
- Region: Hedgesville
- Municipality: Town Of Hedgesville
Financial & listing details
- Price per square foot: $240/sqft
- Tax assessed value: $168,300
- Annual tax amount: $3,990
- Date on market: 8/18/2025
- Listing agreement: Exclusive Right To Sell
- Listing terms: Cash,Conventional,FHA,USDA Loan,VA Loan
- Ownership: Fee Simple
- Road surface type: Paved
Estimated market value
$355,800
$338,000 - $374,000
$2,088/mo
Price history
Price history
| Date | Event | Price |
|---|---|---|
| 11/26/2025 | Contingent | $359,900$240/sqft |
Source: | ||
| 10/24/2025 | Listed for sale | $359,900+2.9%$240/sqft |
Source: | ||
| 9/5/2025 | Contingent | $349,900$233/sqft |
Source: | ||
| 8/18/2025 | Listed for sale | $349,900-5.4%$233/sqft |
Source: | ||
| 8/11/2025 | Listing removed | $369,900$247/sqft |
Source: | ||
Public tax history
Public tax history
| Year | Property taxes | Tax assessment |
|---|---|---|
| 2025 | $4,092 +288.8% | $168,300 +59.1% |
| 2024 | $1,053 -2.9% | $105,780 |
| 2023 | $1,084 +21.7% | $105,780 +9.6% |
Find assessor info on the county website
BuyAbility℠ payment
Est. payment
$1,724/mo
Principal & interest
$1396
Property taxes
$156
Other costs
$172
Climate risks
Neighborhood: 25427
Nearby schools
GreatSchools rating
- 7/10Tomahawk Intermediate SchoolGrades: 3-5Distance: 4.4 mi
- 6/10Hedgesville Middle SchoolGrades: 6-8Distance: 5.7 mi
- 4/10Hedgesville High SchoolGrades: 9-12Distance: 6.7 mi
Schools provided by the listing agent
- District: Berkeley County Schools
Source: Bright MLS. This data may not be complete. We recommend contacting the local school district to confirm school assignments for this home.
- Loading




