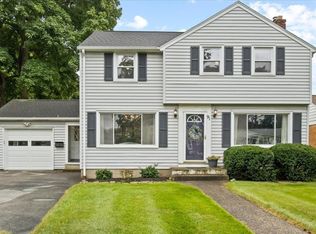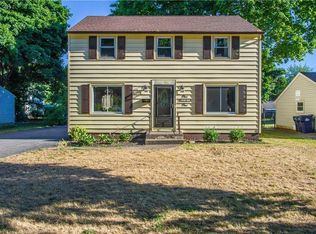Closed
$230,000
85 Armstrong Ave, Rochester, NY 14617
3beds
1,920sqft
Single Family Residence
Built in 1956
0.3 Acres Lot
$274,200 Zestimate®
$120/sqft
$2,457 Estimated rent
Maximize your home sale
Get more eyes on your listing so you can sell faster and for more.
Home value
$274,200
$250,000 - $302,000
$2,457/mo
Zestimate® history
Loading...
Owner options
Explore your selling options
What's special
Experience the timeless charm of this meticulously maintained brick and frame home, lovingly cared for by the same owners for over 40 years. With 3 spacious bedroom, 2 baths, a grand living room adorned with a fireplace and adjoining dining room, it's the epitome of comfort and elegance, ideal for house gatherings. The expansive kitchen and family room warmly welcome all who enter. Situated in West Irondequoit, this home boasts a beautifully landscaped fenced yard and 2 car garage with garage loft area accessed by staircase. Don't miss the opportunity to make this spacious and inviting residence your own. Schedule a viewing today! Open house Saturday June 8 11 to 1 Come see this great home!
Zillow last checked: 8 hours ago
Listing updated: August 01, 2024 at 08:17am
Listed by:
Josephine Josie Licata 585-451-5040,
eXp Realty, LLC
Bought with:
Richard J. Testa, 10301208036
Howard Hanna
Source: NYSAMLSs,MLS#: R1539589 Originating MLS: Rochester
Originating MLS: Rochester
Facts & features
Interior
Bedrooms & bathrooms
- Bedrooms: 3
- Bathrooms: 2
- Full bathrooms: 2
- Main level bathrooms: 1
- Main level bedrooms: 2
Heating
- Gas, Forced Air
Cooling
- Central Air
Appliances
- Included: Dryer, Dishwasher, Free-Standing Range, Disposal, Gas Water Heater, Oven, Refrigerator, Washer
- Laundry: In Basement
Features
- Separate/Formal Dining Room, Entrance Foyer, Eat-in Kitchen, Separate/Formal Living Room, Window Treatments, Bedroom on Main Level, Main Level Primary, Primary Suite, Programmable Thermostat
- Flooring: Carpet, Ceramic Tile, Hardwood, Luxury Vinyl, Varies
- Windows: Drapes, Thermal Windows
- Basement: Full
- Number of fireplaces: 1
Interior area
- Total structure area: 1,920
- Total interior livable area: 1,920 sqft
Property
Parking
- Total spaces: 2
- Parking features: Attached, Garage, Storage, Driveway, Garage Door Opener
- Attached garage spaces: 2
Features
- Patio & porch: Open, Porch
- Exterior features: Blacktop Driveway, Fully Fenced
- Fencing: Full
Lot
- Size: 0.30 Acres
- Dimensions: 80 x 163
- Features: Rectangular, Rectangular Lot, Residential Lot
Details
- Parcel number: 2634000761700004010000
- Special conditions: Estate
Construction
Type & style
- Home type: SingleFamily
- Architectural style: Cape Cod,Ranch
- Property subtype: Single Family Residence
Materials
- Brick, Frame, Vinyl Siding, Copper Plumbing
- Foundation: Block
- Roof: Asphalt,Shingle
Condition
- Resale
- Year built: 1956
Utilities & green energy
- Electric: Circuit Breakers
- Sewer: Connected
- Water: Connected, Public
- Utilities for property: Cable Available, High Speed Internet Available, Sewer Connected, Water Connected
Community & neighborhood
Location
- Region: Rochester
- Subdivision: St Paul Estates
Other
Other facts
- Listing terms: Cash,Conventional,FHA
Price history
| Date | Event | Price |
|---|---|---|
| 7/31/2024 | Sold | $230,000-2.1%$120/sqft |
Source: | ||
| 6/21/2024 | Pending sale | $234,900$122/sqft |
Source: | ||
| 6/12/2024 | Price change | $234,900-6%$122/sqft |
Source: | ||
| 5/23/2024 | Listed for sale | $249,900$130/sqft |
Source: | ||
Public tax history
| Year | Property taxes | Tax assessment |
|---|---|---|
| 2024 | -- | $223,000 |
| 2023 | -- | $223,000 +76.1% |
| 2022 | -- | $126,600 |
Find assessor info on the county website
Neighborhood: 14617
Nearby schools
GreatSchools rating
- 7/10Rogers Middle SchoolGrades: 4-6Distance: 0.6 mi
- 6/10Dake Junior High SchoolGrades: 7-8Distance: 1.4 mi
- 8/10Irondequoit High SchoolGrades: 9-12Distance: 1.4 mi
Schools provided by the listing agent
- Elementary: Southlawn
- Middle: Rogers Middle
- High: Irondequoit High
- District: West Irondequoit
Source: NYSAMLSs. This data may not be complete. We recommend contacting the local school district to confirm school assignments for this home.

