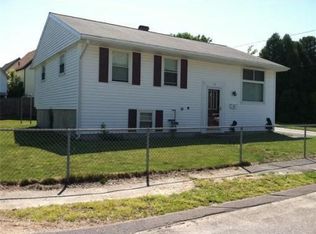Sold for $530,000
$530,000
85 Arlene Rd, Lowell, MA 01851
3beds
1,333sqft
Single Family Residence
Built in 1963
8,954 Square Feet Lot
$556,500 Zestimate®
$398/sqft
$2,923 Estimated rent
Home value
$556,500
$518,000 - $595,000
$2,923/mo
Zestimate® history
Loading...
Owner options
Explore your selling options
What's special
Discover the ultimate in modern living with this home that has undergone full renovation in 2022. A stunning 3 bedrooms and 1 bath with a finished basement and heated garage perfect for the New England winter. The renovation includes a new roof, new HVAC, central air, electrical, and MORE. As you step inside, you are greeted with hardwood floors, adding a touch of elegance to the space, and an open-concept floor plan on the main level with recessed lighting. The kitchen features stainless steel appliances, quartz countertops, and right off the kitchen is the sunroom which leads to a massive deck making it perfect for cooking and entertaining during the summer months! This property sits on a quiet street and an enormous level lot with nearby access to highways, supermarkets, schools, and shopping centers there is nothing to do but move in!
Zillow last checked: 8 hours ago
Listing updated: July 13, 2024 at 12:48pm
Listed by:
Jenny Tran 978-569-9574,
Chinatti Realty Group, Inc. 978-320-3377
Bought with:
Chloe Brown
RE/MAX 360
Source: MLS PIN,MLS#: 73232208
Facts & features
Interior
Bedrooms & bathrooms
- Bedrooms: 3
- Bathrooms: 1
- Full bathrooms: 1
- Main level bathrooms: 1
Primary bedroom
- Features: Closet, Flooring - Wood, Window(s) - Bay/Bow/Box, Remodeled
- Level: First
Bedroom 2
- Features: Closet, Flooring - Wood, Window(s) - Bay/Bow/Box, Remodeled
- Level: First
Bedroom 3
- Features: Closet, Flooring - Wood, Window(s) - Bay/Bow/Box, Remodeled
- Level: First
Bathroom 1
- Features: Bathroom - Full, Bathroom - Tiled With Tub & Shower, Flooring - Stone/Ceramic Tile, Window(s) - Bay/Bow/Box, Countertops - Stone/Granite/Solid, Countertops - Upgraded, Cabinets - Upgraded, Remodeled
- Level: Main,First
Dining room
- Features: Bathroom - Full, Closet, Flooring - Hardwood, Flooring - Wood, Window(s) - Bay/Bow/Box, Balcony / Deck, Exterior Access, Recessed Lighting, Remodeled, Gas Stove
- Level: Main,First
Family room
- Features: Window(s) - Bay/Bow/Box, Recessed Lighting, Remodeled
- Level: Basement
Kitchen
- Features: Bathroom - Full, Flooring - Hardwood, Flooring - Wood, Window(s) - Bay/Bow/Box, Dining Area, Balcony / Deck, Pantry, Countertops - Stone/Granite/Solid, Countertops - Upgraded, Cabinets - Upgraded, Exterior Access, Open Floorplan, Recessed Lighting, Remodeled, Gas Stove
- Level: Main,First
Living room
- Features: Bathroom - Full, Closet, Flooring - Hardwood, Window(s) - Bay/Bow/Box, Balcony / Deck, Exterior Access, Open Floorplan, Recessed Lighting, Remodeled
- Level: Main,First
Heating
- Central, Forced Air, Natural Gas
Cooling
- Central Air
Appliances
- Included: Gas Water Heater, Range, Dishwasher, Disposal, Microwave, Refrigerator
- Laundry: Gas Dryer Hookup, Exterior Access, Washer Hookup, In Basement
Features
- Flooring: Wood, Tile, Concrete, Marble, Stone / Slate
- Windows: Insulated Windows
- Basement: Finished
- Has fireplace: No
Interior area
- Total structure area: 1,333
- Total interior livable area: 1,333 sqft
Property
Parking
- Total spaces: 2
- Parking features: Attached, Under, Heated Garage, Paved Drive, Driveway, Paved
- Attached garage spaces: 1
- Uncovered spaces: 1
Accessibility
- Accessibility features: No
Features
- Patio & porch: Deck - Wood
- Exterior features: Deck - Wood, Rain Gutters, Fruit Trees, Garden
Lot
- Size: 8,954 sqft
Details
- Parcel number: 3182981
- Zoning: TSF
Construction
Type & style
- Home type: SingleFamily
- Architectural style: Raised Ranch
- Property subtype: Single Family Residence
Materials
- Foundation: Concrete Perimeter
- Roof: Shingle
Condition
- Year built: 1963
Utilities & green energy
- Electric: 60 Amps/Less, 100 Amp Service
- Sewer: Public Sewer
- Water: Public
- Utilities for property: for Gas Range, for Gas Dryer
Community & neighborhood
Community
- Community features: Public Transportation, Laundromat, Public School
Location
- Region: Lowell
Price history
| Date | Event | Price |
|---|---|---|
| 7/12/2024 | Sold | $530,000$398/sqft |
Source: MLS PIN #73232208 Report a problem | ||
| 5/14/2024 | Contingent | $530,000$398/sqft |
Source: MLS PIN #73232208 Report a problem | ||
| 5/2/2024 | Listed for sale | $530,000+7.1%$398/sqft |
Source: MLS PIN #73232208 Report a problem | ||
| 12/1/2022 | Sold | $495,000+10.2%$371/sqft |
Source: MLS PIN #73053039 Report a problem | ||
| 10/28/2022 | Listed for sale | $449,000+94.4%$337/sqft |
Source: MLS PIN #73053039 Report a problem | ||
Public tax history
| Year | Property taxes | Tax assessment |
|---|---|---|
| 2025 | $5,647 +1.4% | $491,900 +5.2% |
| 2024 | $5,569 +4.6% | $467,600 +9.1% |
| 2023 | $5,323 +56.7% | $428,600 +69.9% |
Find assessor info on the county website
Neighborhood: Lower Highlands
Nearby schools
GreatSchools rating
- 6/10Kathryn P. Stoklosa Middle SchoolGrades: 5-8Distance: 0.3 mi
- 3/10Lowell High SchoolGrades: 9-12Distance: 0.9 mi
- 5/10Bartlett Community Partnership SchoolGrades: PK-8Distance: 0.4 mi
Schools provided by the listing agent
- Middle: Stoklosa
- High: Lowell High
Source: MLS PIN. This data may not be complete. We recommend contacting the local school district to confirm school assignments for this home.
Get a cash offer in 3 minutes
Find out how much your home could sell for in as little as 3 minutes with a no-obligation cash offer.
Estimated market value$556,500
Get a cash offer in 3 minutes
Find out how much your home could sell for in as little as 3 minutes with a no-obligation cash offer.
Estimated market value
$556,500
