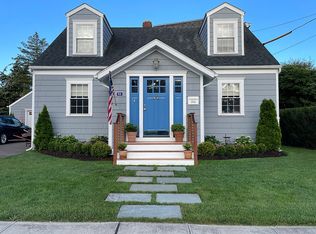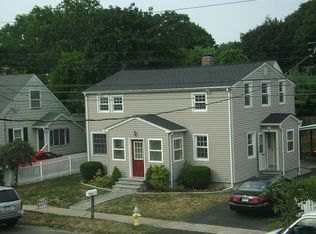Sold for $1,660,000 on 08/09/23
$1,660,000
85 Arbor Terrace, Fairfield, CT 06890
5beds
3,287sqft
Single Family Residence
Built in 1944
7,405.2 Square Feet Lot
$1,812,900 Zestimate®
$505/sqft
$6,630 Estimated rent
Home value
$1,812,900
$1.70M - $1.94M
$6,630/mo
Zestimate® history
Loading...
Owner options
Explore your selling options
What's special
Welcome home to this almost new, beautifully custom re-built 5 bedroom colonial in the desirable Southport neighborhood! The home boasts a gorgeous custom kitchen with large pantry, quartz countertops and high-end appliances and opens to the dining room with oversized built-ins and beverage refrigerator. A lovely living rooms offers a great space to entertain, relax or let the kids play! A large family room overlooking the back yard offers a gas fireplace and sliders out to the two level, newly finished patio, fully fenced back yard and room to play. A tucked away mudroom with a built-in command desk and laundry room are located on the main floor along with a bedroom and full bathroom. The second level offers a primary suite oasis with vaulted ceilings, a gorgeous bath with double vanities, walk-in shower, free standing tub and walk-in-closet. Three additional bedrooms and one full bath with double sinks and separate shower room round out the second floor. A finished third level offers a bonus area to play, work, workout or use the space however you can imagine. An unfinished basement provides ample storage or opportunity! The lovely neighborhood is lined with a sidewalk and offers a great walking loop. The Southport location is convenient to shops, I-95, the Metro North trains, Southport Harbor, the beach, restaurants and more!
Zillow last checked: 8 hours ago
Listing updated: July 09, 2024 at 08:18pm
Listed by:
Team AFA at William Raveis Real Estate,
Monika Filipek 646-637-4919,
William Raveis Real Estate 203-255-6841,
Co-Listing Agent: Annie Kruger 646-712-4461,
William Raveis Real Estate
Bought with:
Vickie Kelley, REB.0754602
Camelot Real Estate
Source: Smart MLS,MLS#: 170578423
Facts & features
Interior
Bedrooms & bathrooms
- Bedrooms: 5
- Bathrooms: 3
- Full bathrooms: 3
Primary bedroom
- Features: High Ceilings, Vaulted Ceiling(s), Walk-In Closet(s), Hardwood Floor
- Level: Upper
Bedroom
- Features: Hardwood Floor
- Level: Upper
Bedroom
- Features: Hardwood Floor
- Level: Main
Bedroom
- Features: Hardwood Floor
- Level: Upper
Bedroom
- Features: Hardwood Floor
- Level: Upper
Primary bathroom
- Features: Double-Sink, Stall Shower, Tile Floor
- Level: Upper
Bathroom
- Features: Double-Sink, Full Bath
- Level: Upper
Bathroom
- Features: Full Bath
- Level: Main
Dining room
- Features: Built-in Features, Dry Bar, Hardwood Floor
- Level: Main
Great room
- Features: Gas Log Fireplace, Sliders, Hardwood Floor
- Level: Main
Kitchen
- Features: Breakfast Bar, Quartz Counters, Pantry, Hardwood Floor
- Level: Main
Living room
- Features: Hardwood Floor
- Level: Main
Rec play room
- Features: Built-in Features, Walk-In Closet(s), Wall/Wall Carpet
- Level: Third,Other
Heating
- Forced Air, Zoned, Natural Gas
Cooling
- Central Air
Appliances
- Included: Gas Cooktop, Range Hood, Refrigerator, Dishwasher, Disposal, Washer, Dryer, Wine Cooler, Tankless Water Heater
- Laundry: Main Level, Mud Room
Features
- Open Floorplan, Smart Thermostat
- Basement: Full,Crawl Space,Concrete
- Attic: Walk-up,Finished,Storage
- Number of fireplaces: 1
Interior area
- Total structure area: 3,287
- Total interior livable area: 3,287 sqft
- Finished area above ground: 3,287
Property
Parking
- Total spaces: 1
- Parking features: Detached, Private, Asphalt
- Garage spaces: 1
- Has uncovered spaces: Yes
Features
- Patio & porch: Patio
- Exterior features: Rain Gutters, Lighting, Sidewalk, Stone Wall
- Waterfront features: Beach Access
Lot
- Size: 7,405 sqft
- Features: Dry, Level
Details
- Parcel number: 135885
- Zoning: B
Construction
Type & style
- Home type: SingleFamily
- Architectural style: Colonial
- Property subtype: Single Family Residence
Materials
- Vinyl Siding
- Foundation: Block, Concrete Perimeter
- Roof: Asphalt
Condition
- New construction: No
- Year built: 1944
Utilities & green energy
- Sewer: Public Sewer
- Water: Public
- Utilities for property: Cable Available
Community & neighborhood
Community
- Community features: Health Club, Library, Playground, Near Public Transport, Shopping/Mall
Location
- Region: Southport
- Subdivision: Southport
Price history
| Date | Event | Price |
|---|---|---|
| 8/9/2023 | Sold | $1,660,000+14.5%$505/sqft |
Source: | ||
| 6/26/2023 | Pending sale | $1,450,000$441/sqft |
Source: | ||
| 6/22/2023 | Listed for sale | $1,450,000+192.9%$441/sqft |
Source: | ||
| 6/26/2015 | Sold | $495,000$151/sqft |
Source: | ||
| 5/15/2015 | Listed for sale | $495,000+147.5%$151/sqft |
Source: William Raveis Real Estate #99104409 | ||
Public tax history
| Year | Property taxes | Tax assessment |
|---|---|---|
| 2025 | $16,006 +1.8% | $563,780 |
| 2024 | $15,729 +1.4% | $563,780 |
| 2023 | $15,510 +1% | $563,780 |
Find assessor info on the county website
Neighborhood: Southport
Nearby schools
GreatSchools rating
- 8/10Mill Hill SchoolGrades: K-5Distance: 0.8 mi
- 8/10Roger Ludlowe Middle SchoolGrades: 6-8Distance: 1.9 mi
- 9/10Fairfield Ludlowe High SchoolGrades: 9-12Distance: 1.9 mi
Schools provided by the listing agent
- Elementary: Mill Hill
- Middle: Roger Ludlowe
- High: Fairfield Ludlowe
Source: Smart MLS. This data may not be complete. We recommend contacting the local school district to confirm school assignments for this home.

Get pre-qualified for a loan
At Zillow Home Loans, we can pre-qualify you in as little as 5 minutes with no impact to your credit score.An equal housing lender. NMLS #10287.
Sell for more on Zillow
Get a free Zillow Showcase℠ listing and you could sell for .
$1,812,900
2% more+ $36,258
With Zillow Showcase(estimated)
$1,849,158
