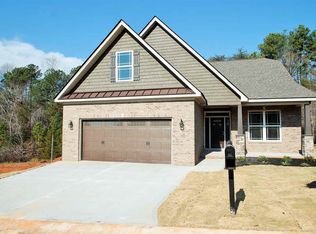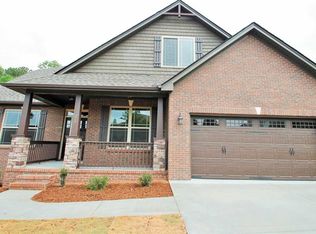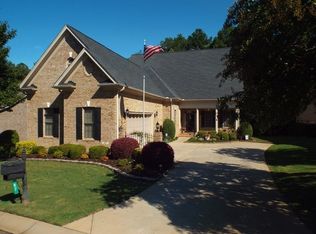This immaculate craftsman home lives even larger than it looks. The cathedral ceiling in the Living Room makes everything feel twice as spacious whether catching up on your favorite TV shows after a long day or cooking dinner in the roomy, eat-in kitchen. If the formal dining room isn't your style, it can easily be used as an office or play space, though the bonus room offers extra privacy for either of those options. The Owners' Suite boasts tray ceilings, a walk-in closet and spa-like bathroom with double sinks and garden tub. The screened-in porch makes summer in the Upstate a dream and expands the living space for warmer-weather gatherings. All the bedrooms are on the main level, which means easy access for everyone while still offering plenty of privacy.
This property is off market, which means it's not currently listed for sale or rent on Zillow. This may be different from what's available on other websites or public sources.



