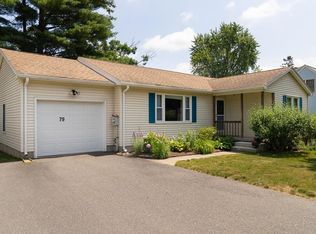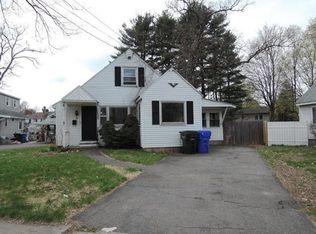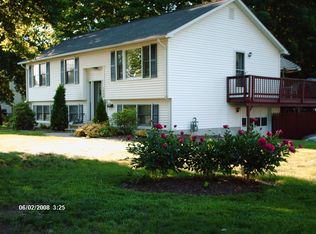This charming raised ranch in the desirable East Forest Park neighborhood has all the hallmarks of a welcoming home! Gather loved ones in the living room with hardwood floors and a lovely bay window for generous natural light throughout. Cook up a delicious dish in the eat-in kitchen that has been updated with gorgeous cabinetry, and the adjacent dining area is sure to be a hub of the household, whether for homework or family dinners. It's beautifully lit by the sliding glass door that opens to the deck overlooking the fenced-in backyard - perfect for entertaining. All 5 bedrooms offer comfortable accommodations, and overnight guests will enjoy the downstairs bedroom that features a kitchenette, high ceilings and egress directly to the backyard. It's a great space for an in-law suite, rec room, or home office. The only thing that's missing is you! Search the address on YouTube for a virtual tour.
This property is off market, which means it's not currently listed for sale or rent on Zillow. This may be different from what's available on other websites or public sources.


