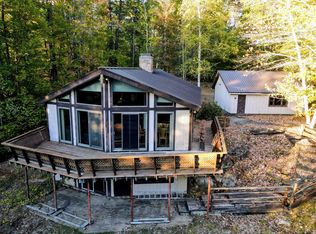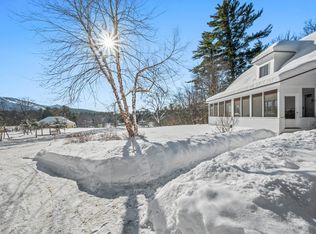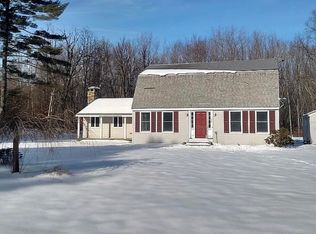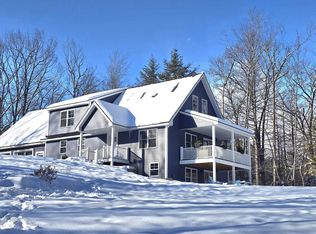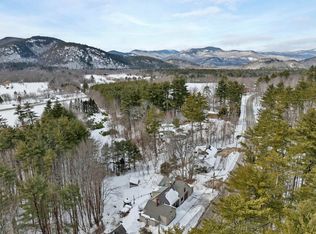Welcome to your dream home in the heart of North Conway! This beautiful and expansive property offers the perfect blend of privacy and convenience, nestled on over 2 acres of serene, wooded land while being less than half a mile from the shopping outlets, top-rated restaurants, and world-class ski slopes.Step inside to an open-concept floor plan that’s perfect for entertaining, with vaulted ceilings, abundant natural light, and breathtaking views of the surrounding nature. The main level boasts three spacious bedrooms and three full bathrooms, including a luxurious primary suite. The lower level features a fully equipped in-law apartment, ideal for guests, rental income, or multi-generational living. Enjoy the best of all seasons with easy access to skiing, hiking, and outdoor adventures, while still being just minutes from all the conveniences of town. Whether you're looking for a full-time residence, a vacation home, or an investment opportunity, this property truly has it all.Don’t miss your chance to own a slice of paradise in one of New England’s most sought-after ski towns! Schedule your showing today!
Active
Listed by:
Bradley Roberts,
REAL Broker NH, LLC Phone:603-674-5217
$850,000
85 Amethyst Hill Road, Conway, NH 03860
4beds
3,324sqft
Est.:
Multi Family
Built in 2005
-- sqft lot
$-- Zestimate®
$256/sqft
$-- HOA
What's special
Breathtaking viewsLuxurious primary suiteFully equipped in-law apartmentSerene wooded landAbundant natural lightVaulted ceilingsOpen-concept floor plan
- 125 days |
- 1,633 |
- 39 |
Zillow last checked: 8 hours ago
Listing updated: January 23, 2026 at 07:59am
Listed by:
Bradley Roberts,
REAL Broker NH, LLC Phone:603-674-5217
Source: PrimeMLS,MLS#: 5066479
Tour with a local agent
Facts & features
Interior
Bedrooms & bathrooms
- Bedrooms: 4
- Bathrooms: 4
- Full bathrooms: 4
Heating
- Propane, Forced Air
Cooling
- Central Air
Features
- Flooring: Carpet, Hardwood, Tile
- Basement: Finished,Full,Walk-Out Access
Interior area
- Total structure area: 3,324
- Total interior livable area: 3,324 sqft
- Finished area above ground: 3,324
- Finished area below ground: 0
Property
Parking
- Total spaces: 1
- Parking features: Dirt
- Garage spaces: 1
Features
- Levels: Two
- Stories: 2
- Exterior features: Deck
- Frontage length: Road frontage: 200
Lot
- Size: 2.01 Acres
- Features: Country Setting, Wooded
Details
- Parcel number: CNWYM230B117
- Zoning description: RA
Construction
Type & style
- Home type: MultiFamily
- Property subtype: Multi Family
Materials
- Wood Frame
- Foundation: Poured Concrete
- Roof: Asphalt Shingle
Condition
- New construction: No
- Year built: 2005
Utilities & green energy
- Electric: 200+ Amp Service, Circuit Breakers
- Sewer: Concrete, Leach Field, Private Sewer, Septic Tank
- Utilities for property: Cable
Community & HOA
Location
- Region: North Conway
Financial & listing details
- Price per square foot: $256/sqft
- Tax assessed value: $759,500
- Annual tax amount: $9,628
- Date on market: 10/20/2025
Estimated market value
Not available
Estimated sales range
Not available
Not available
Price history
Price history
| Date | Event | Price |
|---|---|---|
| 10/20/2025 | Listed for sale | $850,000-2.9%$256/sqft |
Source: | ||
| 7/30/2025 | Listing removed | $875,000$263/sqft |
Source: | ||
| 3/11/2025 | Price change | $875,000-2.8%$263/sqft |
Source: | ||
| 2/6/2025 | Listed for sale | $900,000+1025%$271/sqft |
Source: | ||
| 9/9/2011 | Listing removed | $800 |
Source: Coldwell Banker Wright Realty #4049440 Report a problem | ||
| 6/18/2011 | Price change | $800+1112.1% |
Source: Coldwell Banker Wright Realty #4049440 Report a problem | ||
| 5/7/2011 | Price change | $66-91.8% |
Source: Coldwell Banker Wright Realty #4049440 Report a problem | ||
| 3/17/2011 | Listed for rent | $800 |
Source: Coldwell Banker Wright Realty #4049440 Report a problem | ||
| 10/19/2005 | Sold | $80,000$24/sqft |
Source: Agent Provided Report a problem | ||
Public tax history
Public tax history
| Year | Property taxes | Tax assessment |
|---|---|---|
| 2024 | $9,570 +9.9% | $759,500 |
| 2023 | $8,704 +26.9% | $759,500 +112.4% |
| 2022 | $6,857 +2.7% | $357,500 |
| 2020 | $6,675 +7.8% | $357,500 |
| 2019 | $6,192 +2.2% | $357,500 +30.6% |
| 2018 | $6,057 +10.8% | $273,700 |
| 2017 | $5,469 +3.5% | $273,700 |
| 2016 | $5,285 +1.1% | $273,700 |
| 2015 | $5,225 +1.2% | $273,700 |
| 2014 | $5,162 0% | $273,700 -5.3% |
| 2013 | $5,163 +3.8% | $289,100 |
| 2011 | $4,973 -3.7% | $289,100 |
| 2010 | $5,166 +30.4% | $289,100 +24.6% |
| 2009 | $3,963 +1.7% | $232,000 +2.7% |
| 2008 | $3,895 | $225,900 |
Find assessor info on the county website
BuyAbility℠ payment
Est. payment
$4,752/mo
Principal & interest
$4001
Property taxes
$751
Climate risks
Neighborhood: North Conway
Nearby schools
GreatSchools rating
- 6/10John H. Fuller SchoolGrades: K-6Distance: 1.6 mi
- 7/10A. Crosby Kennett Middle SchoolGrades: 7-8Distance: 3.8 mi
- 4/10Kennett High SchoolGrades: 9-12Distance: 2.3 mi
