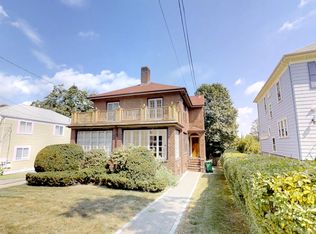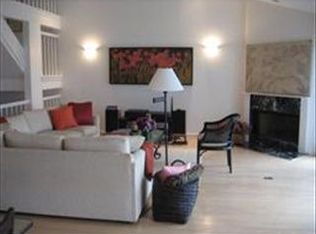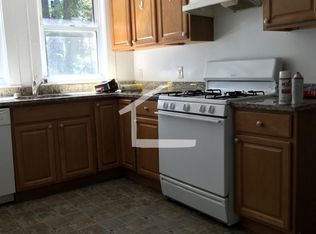Welcome to The Fairways! Enjoy the lifestyle you deserve with none of the hassle! Pool, jacuzzi, tennis court, and pool house overlooking golf course with beautiful views of Boston. Great sunrises and sunsets. Exquisitely maintained landscaping, immediate snow removal to the front door, and 2 deeded parking places. Impeccably updated townhouse with new brick and granite walkway, leading to a private garden patio. Two levels of living space with open floor plan and abundance of natural light, opening to deck and private yard enclosed with new fencing. Living room features 13 ' tray ceiling and fireplace, adjoining formal dining area with custom built in cabinets. Charming study/bedroom on the first level, with newly updated full bath. Updated kitchen with new Carrera Mable countertops, attractive backsplash and new appliances. Master bedroom suite with luxurious bath and radiant heated floors. Additional bedroom with full bath. New Trane heating and cooling system. Sit back and relax
This property is off market, which means it's not currently listed for sale or rent on Zillow. This may be different from what's available on other websites or public sources.


