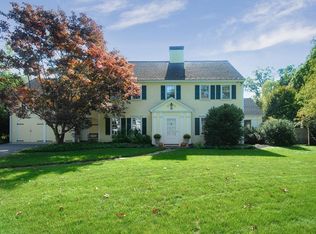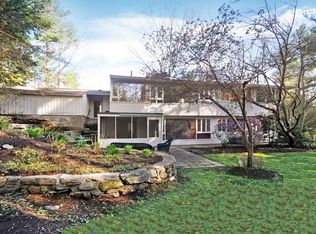Sold for $3,650,000
$3,650,000
85 Alcott Rd, Concord, MA 01742
5beds
6,400sqft
Single Family Residence
Built in 2024
0.69 Acres Lot
$3,688,500 Zestimate®
$570/sqft
$7,946 Estimated rent
Home value
$3,688,500
$3.39M - $4.02M
$7,946/mo
Zestimate® history
Loading...
Owner options
Explore your selling options
What's special
Sought after "Ridge" location, just outside Concord Center. This stunning NEW home exudes style, functionality & sophistication. Expansive eat-in kitchen w/ remarkable center island, striking quartz tops & upscale touches. The adjoining 12' pantry serves as an additional prep area, complete with sink & appliances, keeping a clutter free kitchen. Beautifully scaled rooms and a seamless flow throughout enhance simplified living and provide heightened gathering spaces. A 1st floor office w/full bath doubles nicely as a bedroom and the exceptional mudroom helps tidy things up. The smartly configured 2nd floor boasts an incredible primary suite, sun-splashed reading nook and 3 gracious bedrooms. The perfect flex space awaits in the LL - flooded with natural light. Enjoy neighborhood activity on your front porch or dine/entertain on the 25' back patio w/ pergola, overlooking this fabulous yard. Easy commuter location, nearby conservation trails & sidewalks into town...priceless!
Zillow last checked: 8 hours ago
Listing updated: December 02, 2024 at 10:43am
Listed by:
Barrett & Comeau Group,
Barrett Sotheby's International Realty 978-369-6453
Bought with:
The Macchi Group
William Raveis R.E. & Home Services
Source: MLS PIN,MLS#: 73287857
Facts & features
Interior
Bedrooms & bathrooms
- Bedrooms: 5
- Bathrooms: 6
- Full bathrooms: 5
- 1/2 bathrooms: 1
Primary bedroom
- Features: Bathroom - Full, Cathedral Ceiling(s), Walk-In Closet(s), Flooring - Wood, Lighting - Pendant
- Level: Second
- Area: 332.5
- Dimensions: 21 x 15.83
Bedroom 2
- Features: Bathroom - Full, Walk-In Closet(s), Flooring - Wood
- Level: Second
- Area: 212.11
- Dimensions: 15.33 x 13.83
Bedroom 3
- Features: Bathroom - Full, Walk-In Closet(s), Flooring - Wood
- Level: Second
- Area: 190.61
- Dimensions: 15.67 x 12.17
Bedroom 4
- Features: Bathroom - Full, Flooring - Wood
- Level: Second
- Area: 194.22
- Dimensions: 15.33 x 12.67
Primary bathroom
- Features: Yes
Dining room
- Features: Closet/Cabinets - Custom Built, Flooring - Wood, Crown Molding
- Level: First
- Area: 246
- Dimensions: 18 x 13.67
Family room
- Features: Closet/Cabinets - Custom Built, Flooring - Wood, Window(s) - Bay/Bow/Box, Open Floorplan, Crown Molding
- Level: First
- Area: 446.25
- Dimensions: 21.25 x 21
Kitchen
- Features: Flooring - Wood, Pantry, Countertops - Stone/Granite/Solid, Deck - Exterior, Second Dishwasher, Stainless Steel Appliances, Wine Chiller, Lighting - Sconce
- Level: First
- Area: 550.67
- Dimensions: 29.5 x 18.67
Living room
- Features: Flooring - Wood, Window(s) - Bay/Bow/Box, French Doors, Recessed Lighting, Window Seat
- Level: First
- Area: 321.94
- Dimensions: 15.83 x 20.33
Office
- Features: Bathroom - Full, Flooring - Wood, Recessed Lighting
- Level: First
- Area: 302.89
- Dimensions: 19.33 x 15.67
Heating
- Forced Air, Radiant, Natural Gas
Cooling
- Central Air
Appliances
- Included: Gas Water Heater, Range, Oven, Dishwasher, Microwave, Refrigerator, Wine Refrigerator
- Laundry: Closet/Cabinets - Custom Built, Flooring - Stone/Ceramic Tile, Second Floor, Electric Dryer Hookup
Features
- Bathroom - Full, Recessed Lighting, Home Office, Foyer, Loft, Play Room, Central Vacuum
- Flooring: Wood, Tile, Vinyl, Flooring - Wood, Flooring - Vinyl
- Doors: French Doors
- Windows: Insulated Windows
- Basement: Full,Partially Finished
- Number of fireplaces: 2
- Fireplace features: Family Room, Living Room
Interior area
- Total structure area: 6,400
- Total interior livable area: 6,400 sqft
Property
Parking
- Total spaces: 6
- Parking features: Attached, Paved Drive, Off Street, Paved
- Attached garage spaces: 2
- Uncovered spaces: 4
Features
- Patio & porch: Porch, Deck, Patio
- Exterior features: Porch, Deck, Patio, Professional Landscaping, Sprinkler System
Lot
- Size: 0.69 Acres
- Features: Corner Lot, Cleared
Details
- Parcel number: 455117
- Zoning: Res B
Construction
Type & style
- Home type: SingleFamily
- Architectural style: Colonial,Farmhouse
- Property subtype: Single Family Residence
Materials
- Frame
- Foundation: Concrete Perimeter
- Roof: Shingle,Metal
Condition
- Year built: 2024
Details
- Warranty included: Yes
Utilities & green energy
- Sewer: Private Sewer
- Water: Public
- Utilities for property: for Gas Range, for Electric Dryer
Community & neighborhood
Security
- Security features: Security System
Community
- Community features: Public Transportation, Shopping, Tennis Court(s), Park, Walk/Jog Trails, Golf, Medical Facility, Bike Path, Conservation Area, Highway Access, House of Worship, Private School, Public School, T-Station
Location
- Region: Concord
- Subdivision: The Ridge
Other
Other facts
- Listing terms: Contract
- Road surface type: Paved
Price history
| Date | Event | Price |
|---|---|---|
| 12/2/2024 | Sold | $3,650,000-5.2%$570/sqft |
Source: MLS PIN #73287857 Report a problem | ||
| 10/16/2024 | Contingent | $3,850,000$602/sqft |
Source: MLS PIN #73287857 Report a problem | ||
| 9/10/2024 | Listed for sale | $3,850,000$602/sqft |
Source: MLS PIN #73287857 Report a problem | ||
Public tax history
| Year | Property taxes | Tax assessment |
|---|---|---|
| 2025 | $31,149 +82.5% | $2,349,100 +80.7% |
| 2024 | $17,072 +21.3% | $1,300,200 +19.7% |
| 2023 | $14,076 +0.4% | $1,086,100 +14.3% |
Find assessor info on the county website
Neighborhood: 01742
Nearby schools
GreatSchools rating
- 8/10Alcott Elementary SchoolGrades: PK-5Distance: 0.8 mi
- 8/10Concord Middle SchoolGrades: 6-8Distance: 3.5 mi
- 10/10Concord Carlisle High SchoolGrades: 9-12Distance: 1.2 mi
Schools provided by the listing agent
- Elementary: Alcott
- Middle: Cms
- High: Cchs
Source: MLS PIN. This data may not be complete. We recommend contacting the local school district to confirm school assignments for this home.
Get a cash offer in 3 minutes
Find out how much your home could sell for in as little as 3 minutes with a no-obligation cash offer.
Estimated market value$3,688,500
Get a cash offer in 3 minutes
Find out how much your home could sell for in as little as 3 minutes with a no-obligation cash offer.
Estimated market value
$3,688,500

