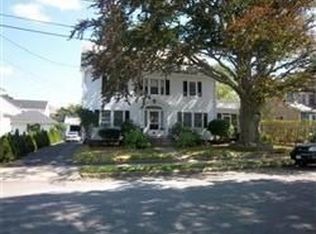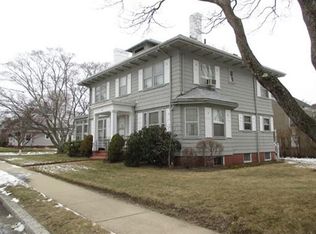New Price and new roof...Beautifully renovated Highlands Hip Roof colonial. Gracious living with over 2500 sq ft of living area. Front to back living room with window seat and french doors leading to heated sun room. Grand formal dining room with wood paneled walls. New Cherry kitchen with large Granite island, huge pantry closet and slider to covered stone patio. Front and back staircase leading to 4 generous bedrooms and 2 baths. Full walk up attic. Landry room in lower level with finished family room with tile floors and half bath. Loads of original details throughout. Beveled glass french doors,wood details. Fenced in private yard area. Located minuted to highways leading to Boston,Providence and all points. Low taxes. Must see. Open house Oct. 26-27 12:30-2
This property is off market, which means it's not currently listed for sale or rent on Zillow. This may be different from what's available on other websites or public sources.


