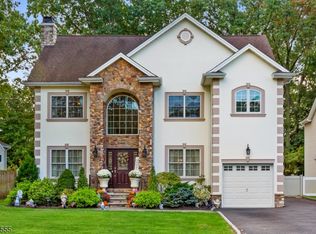EXCLUSIVELY LISTED THROUGH MICHELLE PAIS , SIGNATURE REALTY . 908-868-6581. For More Information on this Home, Please Visit: http://85adamsterrace.thebestlisting.com Totally renovated and re-imagined in 2016, this architecturally distinctive custom home is loaded with curb appeal. Tall trees and charming shrubs frame the exterior, as the covered front porch extends a warm welcome. Step inside where a two-story foyer serves as a fitting introduction to this home. Sparkling marble tiles give way to rich hardwood floors as broad entries add to your sense of space. The living room and formal dining room are made for entertaining. The living room is distinguished by its front picture window, while the dining room has deep crown moldings and trim. The kitchen is a masterful blend of beauty and function, featuring furniture quality cabinets, high end stainless steel appliances, a center island breakfast bar, custom pendant lights and an adjoining breakfast area with deep bay window and sliders to outside. Open access to the family room increases your sense of space and light, forming a social hub where everyone will naturally gather and linger. As you enter the family room, your eyes are drawn to a massive fireplace with marble surround and reclaimed barn wood. A picture window overlooks the backyard, where tall trees bring a wonderful mix of sun and shade. There’s plenty of room for active play, while the avid gardener is free to exercise a green thumb. Returning inside, four bedrooms occupy the second level. The master suite includes a spacious bedroom with tray ceiling and an adjoining master bath with walk-in shower, a spa tub and two individual vanities. The second bedroom enjoys the benefit of a full en suite bath, as the hall bath aptly serves the remaining bedrooms. An unexpected convenience is the second level laundry room. The finished third level bonus room welcomes whatever suits your needs and lifestyle. Additional finished space is found on the lower level where the recreation room easily supports indoor play, exercise equipment and games. Storage and utility access complete this level. Opportunity awaits in this lovely home, better than new. This is a great chance to take advantage of all Springfield has to offer in a place you can easily call home and will be proud to share with friends and loved ones. THE INTERIOR Beautifully finished across three levels with an open concept main level designed for entertaining, comfortable second level bedrooms and leisure space on the finished lower level Hardwood and marble tile flooring, recessed lights, decorative crown moldings and trim, a versatile decor and abundant natural light Fireplace in the family room Designer kitchen with white cabinets, granite counters, under cabinet lighting, tile backsplash, a dark center-island with custom pendant lights above, stainless steel appliances, stainless steel farmhouse sink and an adjoining breakfast area which opens to the family room Conveniences include a first level powder room, mud room with built-ins and a second level laundry Luxury master bath with marble tiling, two vanities, a walk-in shower with frameless glass enclosure, rain shower head and body sprays, a spa soaking tub and a large window Finished third level bonus room could be another bedroom, family room, play room or home office Thermal windows and doors Forced air heating and central air conditioning THE EXTERIOR Stone and stucco exterior Covered front porch Paved driveway with additional parking and Belgian block curbs Attached 2-car garage Professionally landscaped property Prime location near the Baltusrol Golf Club, schools, shopping, parks, and NYC transportation Easy access to major highways, business centers and Newark Liberty International Airport THE PARTICULARS Custom Colonial Rebuilt: 2016 Lot Size: 60 x 163 (.225 Acre)
This property is off market, which means it's not currently listed for sale or rent on Zillow. This may be different from what's available on other websites or public sources.
