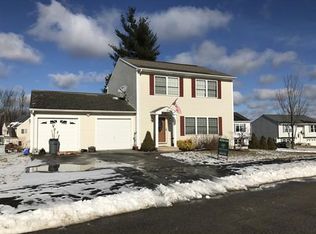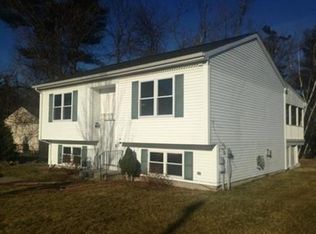Sold for $529,000 on 10/27/23
$529,000
85 4th St, Worcester, MA 01602
3beds
1,976sqft
Single Family Residence
Built in 2002
7,041 Square Feet Lot
$559,100 Zestimate®
$268/sqft
$3,376 Estimated rent
Home value
$559,100
$531,000 - $587,000
$3,376/mo
Zestimate® history
Loading...
Owner options
Explore your selling options
What's special
Wont Last! Come see this beautifully kept Colonial in a very desirable neighborhood. Outside presents a beautifully well kept lawn with irrigation system and an outside composite deck overlooking back yard. House has an attached 1 car garage. Inside basement has 2 nicely finished rooms. First floor has a beautiful living room and family room flowing into dining room. Dining room makes up a nice open concept kitchen with much room. Second floor has three good size bedrooms, with primary bedroom having a primary bath. No Showings until Open House Saturday September 16 from 12-2.
Zillow last checked: 8 hours ago
Listing updated: October 30, 2023 at 09:44am
Listed by:
John Valdina 978-337-2487,
LAER Realty Partners 978-957-1700
Bought with:
Alvarado Group
StartPoint Realty & Associates
Source: MLS PIN,MLS#: 73158696
Facts & features
Interior
Bedrooms & bathrooms
- Bedrooms: 3
- Bathrooms: 3
- Full bathrooms: 2
- 1/2 bathrooms: 1
Primary bedroom
- Features: Bathroom - Full, Walk-In Closet(s), Flooring - Wall to Wall Carpet
- Level: Second
- Area: 304
- Dimensions: 16 x 19
Bedroom 2
- Features: Closet, Flooring - Wall to Wall Carpet
- Level: Second
- Area: 144
- Dimensions: 12 x 12
Bedroom 3
- Features: Closet, Flooring - Wall to Wall Carpet
- Level: Second
- Area: 140
- Dimensions: 10 x 14
Primary bathroom
- Features: Yes
Bathroom 1
- Features: Bathroom - With Tub & Shower, Flooring - Stone/Ceramic Tile
- Level: Second
- Area: 72
- Dimensions: 8 x 9
Bathroom 2
- Features: Bathroom - With Tub & Shower, Flooring - Stone/Ceramic Tile
- Level: Second
- Area: 72
- Dimensions: 8 x 9
Bathroom 3
- Features: Bathroom - Half, Washer Hookup
- Level: First
- Area: 56
- Dimensions: 7 x 8
Dining room
- Features: Flooring - Stone/Ceramic Tile
- Level: First
- Area: 156
- Dimensions: 12 x 13
Family room
- Features: Wood / Coal / Pellet Stove, Flooring - Wall to Wall Carpet
- Level: First
- Area: 285
- Dimensions: 15 x 19
Kitchen
- Features: Flooring - Stone/Ceramic Tile
- Level: First
- Area: 221
- Dimensions: 13 x 17
Living room
- Features: Flooring - Wall to Wall Carpet
- Level: First
- Area: 208
- Dimensions: 13 x 16
Heating
- Baseboard, Oil, Pellet Stove
Cooling
- Window Unit(s)
Appliances
- Laundry: First Floor
Features
- Bonus Room, Walk-up Attic
- Flooring: Tile, Carpet
- Basement: Partially Finished,Bulkhead
- Has fireplace: No
Interior area
- Total structure area: 1,976
- Total interior livable area: 1,976 sqft
Property
Parking
- Total spaces: 3
- Parking features: Attached, Paved Drive, Paved
- Attached garage spaces: 1
- Uncovered spaces: 2
Features
- Patio & porch: Deck - Composite
- Exterior features: Deck - Composite, Rain Gutters, Storage, Sprinkler System
Lot
- Size: 7,041 sqft
- Features: Corner Lot
Details
- Parcel number: 4272741
- Zoning: RL-7
Construction
Type & style
- Home type: SingleFamily
- Architectural style: Colonial
- Property subtype: Single Family Residence
Materials
- Frame
- Foundation: Concrete Perimeter
- Roof: Shingle
Condition
- Year built: 2002
Utilities & green energy
- Electric: 200+ Amp Service
- Sewer: Public Sewer
- Water: Public
Green energy
- Energy generation: Solar
Community & neighborhood
Security
- Security features: Security System
Location
- Region: Worcester
Price history
| Date | Event | Price |
|---|---|---|
| 10/27/2023 | Sold | $529,000+5.8%$268/sqft |
Source: MLS PIN #73158696 | ||
| 9/13/2023 | Listed for sale | $499,900+109.5%$253/sqft |
Source: MLS PIN #73158696 | ||
| 11/19/2007 | Sold | $238,600-14.4%$121/sqft |
Source: Public Record | ||
| 7/3/2007 | Sold | $278,577-13.5%$141/sqft |
Source: Public Record | ||
| 10/19/2005 | Sold | $322,000+34.2%$163/sqft |
Source: Public Record | ||
Public tax history
| Year | Property taxes | Tax assessment |
|---|---|---|
| 2025 | $6,040 +2.7% | $457,900 +7% |
| 2024 | $5,884 +3.5% | $427,900 +7.9% |
| 2023 | $5,684 +6.5% | $396,400 +12.9% |
Find assessor info on the county website
Neighborhood: 01602
Nearby schools
GreatSchools rating
- 4/10Chandler Magnet SchoolGrades: PK-6Distance: 1.3 mi
- 4/10University Pk Campus SchoolGrades: 7-12Distance: 1.6 mi
- 5/10Tatnuck Magnet SchoolGrades: PK-6Distance: 1.7 mi
Get a cash offer in 3 minutes
Find out how much your home could sell for in as little as 3 minutes with a no-obligation cash offer.
Estimated market value
$559,100
Get a cash offer in 3 minutes
Find out how much your home could sell for in as little as 3 minutes with a no-obligation cash offer.
Estimated market value
$559,100

