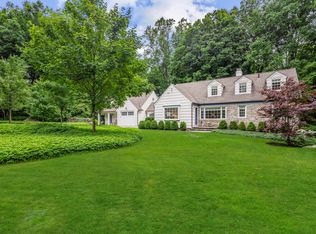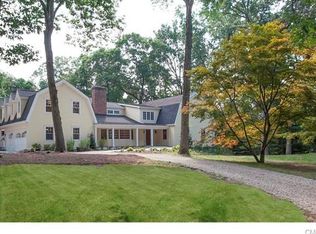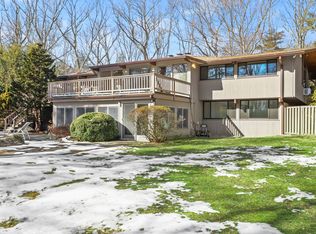Sold for $1,500,000
$1,500,000
85 11 O Clock Road, Weston, CT 06883
4beds
3,420sqft
Single Family Residence
Built in 1971
2.32 Acres Lot
$1,437,200 Zestimate®
$439/sqft
$6,717 Estimated rent
Home value
$1,437,200
$1.22M - $1.71M
$6,717/mo
Zestimate® history
Loading...
Owner options
Explore your selling options
What's special
Worth the wait and move-in ready! This beautifully updated colonial in a prime Lower Weston location features an excellent flow, a gorgeous in-ground pool with spa and tennis court. The chef-worthy kitchen with Bertazzoni range top, Bosch appliances and an oversized island which opens to a great room with a coffered ceiling, fireplace & doors to the deck. A formal dining with built-ins will make hosting get-togethers a pleasure and the living room with fireplace is an excellent place for some quiet time. There is also a home office with pocket doors off of the living room. Upstairs is a generous primary bedroom with built-ins, a walk-in closet, and a full bath. There are three other nicely sized bedrooms, two fully remodeled baths and a laundry room to complete the second floor. Outside is an entertainer's dream with an expansive wrap-around deck overlooking the heated saltwater gunite pool, Har True tennis court, and professionally landscaped 2+acre yard. The lower level bonus rooms offer additional living area, plenty of storage room, and lead to a 3-car garage. Remodeled baths, refinished hardwood floors, upgraded a/c, Pella windows, freshly painted interior and exterior, whole house generator, and new decking are a few of the many improvements - see attached list. A fabulous place to call home! ***HIGHEST AND BEST OFFER DUE BY TUESDAY, MARCH 14TH BY 3:00pm ***
Zillow last checked: 8 hours ago
Listing updated: July 09, 2024 at 08:17pm
Listed by:
Mary Kate Klemish-Boehm 203-583-1027,
Brown Harris Stevens 203-221-0666,
Thaddea Sheridan 203-273-9390,
Brown Harris Stevens
Bought with:
Julie Walsh, RES.0792938
Coldwell Banker Realty
Source: Smart MLS,MLS#: 170552783
Facts & features
Interior
Bedrooms & bathrooms
- Bedrooms: 4
- Bathrooms: 4
- Full bathrooms: 3
- 1/2 bathrooms: 1
Primary bedroom
- Features: Built-in Features, Full Bath, Hardwood Floor, Walk-In Closet(s)
- Level: Upper
- Area: 380 Square Feet
- Dimensions: 20 x 19
Bedroom
- Features: Full Bath, Hardwood Floor, Walk-In Closet(s)
- Level: Upper
- Area: 165 Square Feet
- Dimensions: 11 x 15
Bedroom
- Features: Full Bath, Hardwood Floor
- Level: Upper
- Area: 195 Square Feet
- Dimensions: 13 x 15
Bedroom
- Features: Hardwood Floor
- Level: Upper
- Area: 196 Square Feet
- Dimensions: 14 x 14
Dining room
- Features: Hardwood Floor
- Level: Main
- Area: 210 Square Feet
- Dimensions: 14 x 15
Great room
- Features: Fireplace, Hardwood Floor, Sliders
- Level: Main
- Area: 792 Square Feet
- Dimensions: 33 x 24
Kitchen
- Features: Hardwood Floor, Kitchen Island
- Level: Main
- Area: 221 Square Feet
- Dimensions: 13 x 17
Living room
- Features: Fireplace, Hardwood Floor
- Level: Main
- Area: 285 Square Feet
- Dimensions: 19 x 15
Office
- Features: Hardwood Floor
- Level: Main
- Area: 120 Square Feet
- Dimensions: 8 x 15
Heating
- Forced Air, Oil
Cooling
- Central Air
Appliances
- Included: Gas Range, Microwave, Refrigerator, Dishwasher, Washer, Dryer, Wine Cooler, Water Heater
- Laundry: Upper Level, Mud Room
Features
- Entrance Foyer
- Basement: Full,Interior Entry,Garage Access,Storage Space
- Attic: Pull Down Stairs
- Number of fireplaces: 2
Interior area
- Total structure area: 3,420
- Total interior livable area: 3,420 sqft
- Finished area above ground: 3,420
Property
Parking
- Total spaces: 3
- Parking features: Attached, Private, Asphalt
- Attached garage spaces: 3
- Has uncovered spaces: Yes
Features
- Patio & porch: Deck
- Exterior features: Rain Gutters, Lighting
- Has private pool: Yes
- Pool features: In Ground, Pool/Spa Combo, Heated, Salt Water, Gunite
- Fencing: Partial
Lot
- Size: 2.32 Acres
- Features: Landscaped
Details
- Parcel number: 405999
- Zoning: R
Construction
Type & style
- Home type: SingleFamily
- Architectural style: Colonial
- Property subtype: Single Family Residence
Materials
- Wood Siding
- Foundation: Concrete Perimeter
- Roof: Fiberglass
Condition
- New construction: No
- Year built: 1971
Utilities & green energy
- Sewer: Septic Tank
- Water: Well
- Utilities for property: Cable Available
Community & neighborhood
Community
- Community features: Library, Park
Location
- Region: Weston
- Subdivision: Lower Weston
Price history
| Date | Event | Price |
|---|---|---|
| 4/27/2023 | Sold | $1,500,000+7.3%$439/sqft |
Source: | ||
| 4/11/2023 | Contingent | $1,398,000$409/sqft |
Source: | ||
| 3/10/2023 | Listed for sale | $1,398,000+27.1%$409/sqft |
Source: | ||
| 6/16/2003 | Sold | $1,100,000$322/sqft |
Source: | ||
Public tax history
Tax history is unavailable.
Neighborhood: 06883
Nearby schools
GreatSchools rating
- 9/10Weston Intermediate SchoolGrades: 3-5Distance: 2 mi
- 8/10Weston Middle SchoolGrades: 6-8Distance: 2.1 mi
- 10/10Weston High SchoolGrades: 9-12Distance: 2.1 mi
Schools provided by the listing agent
- Elementary: Hurlbutt
- Middle: Weston
- High: Weston
Source: Smart MLS. This data may not be complete. We recommend contacting the local school district to confirm school assignments for this home.
Get pre-qualified for a loan
At Zillow Home Loans, we can pre-qualify you in as little as 5 minutes with no impact to your credit score.An equal housing lender. NMLS #10287.
Sell with ease on Zillow
Get a Zillow Showcase℠ listing at no additional cost and you could sell for —faster.
$1,437,200
2% more+$28,744
With Zillow Showcase(estimated)$1,465,944


