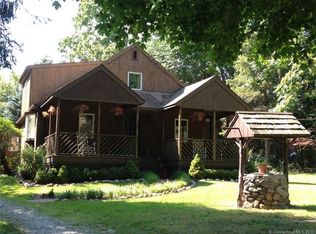This terrifically updated four bedroom, two and a half bath modern and Spacious colonial home offers the living space and amenities of a much more expensive home! The floor plan is ideal with it's eat-in updated kitchen featuring hardwood floors, granite counters, stone back-splash & stainless appliances. Family room with hardwood floors, wood burning fireplace, built-in's and French Doors which walk-out to a ground level rear deck. Formal dining room and living room both with beautiful hardwood and a main level updated powder room ideally located off the kitchen & center hall. The upper sleeping quarters offer four spacious bedrooms & two full baths to include the master bedroom suite with full bath & dual closets as well as attic space accessed by pull down stairs. Other features include a two car attached garage, plenty of parking, an open, flat & spacious back yard, ground level deck accessed via the family room which is ideal for entertaining and New Natural Gas boiler & hot water heater. Improvements and updates include the conversion to Natural Gas, asphalt driveway, stainless appliances, exterior paint including the deck, interior paint, half-bath fixtures, hardwood in the family room, master bath fixtures & lighting, new brick walkway, invisible dog fence & much, much more! Conveniently located near the Clinton Village, beaches & shopping, not to mention only two hours to NYC & Boston, why wouldn't you want to take a look for yourself?
This property is off market, which means it's not currently listed for sale or rent on Zillow. This may be different from what's available on other websites or public sources.

