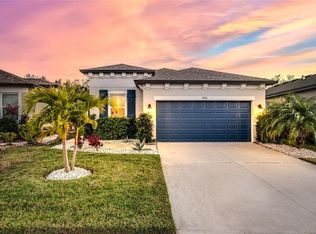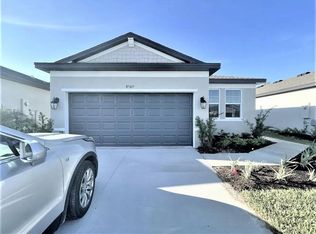Sold for $395,000 on 07/03/24
$395,000
8497 Starlight Loop, Parrish, FL 34219
3beds
1,837sqft
Single Family Residence
Built in 2021
6,521 Square Feet Lot
$360,100 Zestimate®
$215/sqft
$2,504 Estimated rent
Home value
$360,100
$328,000 - $396,000
$2,504/mo
Zestimate® history
Loading...
Owner options
Explore your selling options
What's special
Welcome to your dream home in the desired gated section of Summerwoods! This stunning property offers the perfect blend of comfort, elegance, and convenience. As you step inside, you'll be greeted by a practical split floor plan, offering optimal privacy with 3 bedrooms plus a den and 2 bathrooms. The interior boasts upgrades galore, including tray ceilings, plantation shutters, and tile flooring throughout. The kitchen is equipped with upgraded Bosch appliances, including a refrigerator and dishwasher. Step outside to the extended screened-in lanai, where you can relax and unwind while enjoying the serene views of the preserve and lush tropical landscaping. Summerwoods community offers an array of amenities, including a resort-style pool, splash pad, dog park, pavilion, and shaded nature trails, perfect for outdoor enthusiasts and families alike. Located in Flood zone X, so no flood insurance required! Conveniently located near I-75 and 301, this home provides quick access to white sandy beaches, as well as the vibrant cities of Bradenton, Sarasota, Tampa, and St. Petersburg. The area surrounding Summerwoods is thriving, the ever expended Parrish promises a plethora of up coming new dining options, shopping centers, schools, and even a HCA Hospital, along with a new Publix shopping center, ensuring all your needs are met within reach. Don't miss out on this exceptional opportunity to live in luxury and convenience in the heart of Parrish. Schedule your viewing today and make this your forever home!
Zillow last checked: 8 hours ago
Listing updated: July 03, 2024 at 12:48pm
Listing Provided by:
Carly Heiser, PLLC 941-812-5437,
LESLIE WELLS REALTY, INC. 941-776-5571
Bought with:
Stephanie Paxton, 3398004
KW SUNCOAST
Source: Stellar MLS,MLS#: A4605111 Originating MLS: Sarasota - Manatee
Originating MLS: Sarasota - Manatee

Facts & features
Interior
Bedrooms & bathrooms
- Bedrooms: 3
- Bathrooms: 2
- Full bathrooms: 2
Primary bedroom
- Features: Walk-In Closet(s)
- Level: First
- Dimensions: 14x15
Bedroom 2
- Features: Built-in Closet
- Level: First
- Dimensions: 10x12
Bedroom 3
- Features: Built-in Closet
- Level: First
- Dimensions: 10x10
Den
- Level: First
- Dimensions: 9x15
Dining room
- Level: First
- Dimensions: 12x6
Kitchen
- Level: First
- Dimensions: 14x12
Living room
- Level: First
- Dimensions: 14x17
Heating
- Central
Cooling
- Central Air
Appliances
- Included: Dishwasher, Disposal, Dryer, Electric Water Heater, Microwave, Range, Refrigerator, Washer
- Laundry: Inside, Laundry Room
Features
- Ceiling Fan(s), Eating Space In Kitchen, High Ceilings, In Wall Pest System, Open Floorplan, Primary Bedroom Main Floor, Solid Surface Counters, Solid Wood Cabinets, Split Bedroom, Stone Counters, Thermostat, Tray Ceiling(s), Walk-In Closet(s)
- Flooring: Tile
- Doors: Sliding Doors
- Windows: Shutters, Window Treatments, Hurricane Shutters
- Has fireplace: No
Interior area
- Total structure area: 2,500
- Total interior livable area: 1,837 sqft
Property
Parking
- Total spaces: 2
- Parking features: Driveway, Garage Door Opener
- Attached garage spaces: 2
- Has uncovered spaces: Yes
Features
- Levels: One
- Stories: 1
- Patio & porch: Rear Porch, Screened
- Exterior features: Irrigation System, Lighting, Rain Gutters, Sidewalk
- Has view: Yes
- View description: Trees/Woods
Lot
- Size: 6,521 sqft
- Features: Conservation Area, In County, Landscaped, Level, Sidewalk
- Residential vegetation: Trees/Landscaped
Details
- Parcel number: 401620109
- Zoning: PD-R
- Special conditions: None
Construction
Type & style
- Home type: SingleFamily
- Architectural style: Florida
- Property subtype: Single Family Residence
Materials
- Block, Stucco
- Foundation: Slab
- Roof: Shingle
Condition
- Completed
- New construction: No
- Year built: 2021
Details
- Builder model: Independance
- Builder name: M/I Homes
Utilities & green energy
- Sewer: Public Sewer
- Water: Public
- Utilities for property: BB/HS Internet Available, Cable Available, Electricity Connected, Fiber Optics, Sewer Connected, Street Lights, Underground Utilities, Water Connected
Community & neighborhood
Security
- Security features: Smoke Detector(s)
Community
- Community features: Community Mailbox, Dog Park, Gated Community - No Guard, Park, Playground, Pool
Location
- Region: Parrish
- Subdivision: SUMMERWOODS PH IC & ID
HOA & financial
HOA
- Has HOA: Yes
- HOA fee: $27 monthly
- Amenities included: Gated, Park, Playground, Pool, Trail(s)
- Services included: Community Pool, Maintenance Grounds, Pool Maintenance, Recreational Facilities
- Association name: Rizzetta & Co / Allan Heinze
- Association phone: 813-533-2950
Other fees
- Pet fee: $0 monthly
Other financial information
- Total actual rent: 0
Other
Other facts
- Listing terms: Cash,Conventional,FHA,USDA Loan,VA Loan
- Ownership: Fee Simple
- Road surface type: Paved, Asphalt
Price history
| Date | Event | Price |
|---|---|---|
| 7/3/2024 | Sold | $395,000-1%$215/sqft |
Source: | ||
| 5/28/2024 | Pending sale | $399,000$217/sqft |
Source: | ||
| 4/25/2024 | Price change | $399,000-3.9%$217/sqft |
Source: | ||
| 4/10/2024 | Price change | $415,000-2.4%$226/sqft |
Source: | ||
| 3/28/2024 | Listed for sale | $425,000+48.8%$231/sqft |
Source: | ||
Public tax history
| Year | Property taxes | Tax assessment |
|---|---|---|
| 2024 | $6,096 +1.8% | $283,866 +3% |
| 2023 | $5,987 +3% | $275,598 +3% |
| 2022 | $5,813 +87.7% | $267,571 +787.9% |
Find assessor info on the county website
Neighborhood: 34219
Nearby schools
GreatSchools rating
- 4/10Parrish Community High SchoolGrades: Distance: 0.6 mi
- 4/10Buffalo Creek Middle SchoolGrades: 6-8Distance: 2.8 mi
- 6/10Virgil Mills Elementary SchoolGrades: PK-5Distance: 2.9 mi
Schools provided by the listing agent
- Elementary: Barbara A. Harvey Elementary
- Middle: Buffalo Creek Middle
- High: Parrish Community High
Source: Stellar MLS. This data may not be complete. We recommend contacting the local school district to confirm school assignments for this home.

Get pre-qualified for a loan
At Zillow Home Loans, we can pre-qualify you in as little as 5 minutes with no impact to your credit score.An equal housing lender. NMLS #10287.

