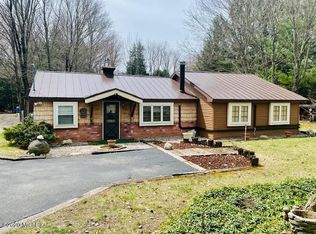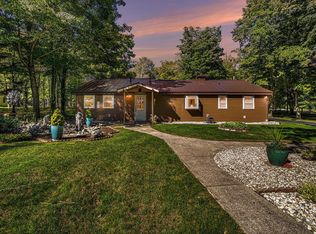Fantastic Bear Lake ranch on ten acres! Three bedroom, two bath, custom cherry kitchen with quartz counters and stainless appliances. Master bath with in floor heat for those chilly mornings. Formal living room and large family room. The ultimate man cave or she shed is out back! Awesome 40x60 two story barn with it's own 200 amp service panel, kitchen with living area, full bath, Finlandia sauna, workshop with 220 outlets, all with in floor radiant heat. 20x60 drive through storage area with 12x12 sliding doors to store all of your big lake boat and toys. 14x60 upstairs is currently used for storage but there is plumbing for another bath. Outside there is a 60' long covered porch that would make a great entertaining area.
This property is off market, which means it's not currently listed for sale or rent on Zillow. This may be different from what's available on other websites or public sources.

