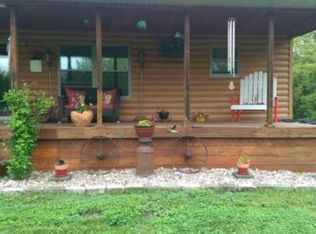Sold
Price Unknown
8497 NW Fairmount Rd, Amity, MO 64422
3beds
1,862sqft
Single Family Residence
Built in 1977
1.8 Acres Lot
$276,600 Zestimate®
$--/sqft
$1,673 Estimated rent
Home value
$276,600
$254,000 - $299,000
$1,673/mo
Zestimate® history
Loading...
Owner options
Explore your selling options
What's special
Country Brick Home on almost 2 acres. Delightful, sturdy-built brick home, 3 bedrooms, 2 full baths, open-concept with an amazing brick, wood burning fireplace in the middle that is double sided so a fire can be enjoyed from the living room and the dining area. There is also a large utility room and office on the main floor, plus a 1 car attached garage. The basement has parking for 1 car, is unfinished and full length, and has a tornado shelter room. The home is heated and cooled with a geothermal heat pump (very efficient) and has backup radiant ceiling heat. The back of the home has a concrete patio, a metal shed/garage and pecan trees to the east. A new survey is almost complete to separate the home from the surrounding farm ground and total acres will be near 1.8 acres. This home was built with special care and owned by the same family today. If you are looking for a few acres in the country with a great home, come take a look!
Zillow last checked: 8 hours ago
Listing updated: November 17, 2023 at 01:34pm
Listing Provided by:
Brenda Howard 816-390-3144,
UNITED COUNTRY PROPERTY SOLUTI
Bought with:
Brenda Howard
UNITED COUNTRY PROPERTY SOLUTI
Source: Heartland MLS as distributed by MLS GRID,MLS#: 2456725
Facts & features
Interior
Bedrooms & bathrooms
- Bedrooms: 3
- Bathrooms: 2
- Full bathrooms: 2
Bedroom 1
- Level: Main
Bedroom 2
- Level: Main
Bedroom 3
- Level: Main
Bathroom 1
- Level: Main
Bathroom 2
- Level: Main
Heating
- Electric, Heat Pump
Cooling
- Heat Pump
Appliances
- Laundry: Bedroom Level, Main Level
Features
- Flooring: Carpet, Vinyl
- Basement: Concrete,Garage Entrance,Unfinished
- Number of fireplaces: 1
- Fireplace features: Dining Room, Living Room, Masonry, See Through, Wood Burning
Interior area
- Total structure area: 1,862
- Total interior livable area: 1,862 sqft
- Finished area above ground: 1,862
- Finished area below ground: 0
Property
Parking
- Total spaces: 2
- Parking features: Attached, Basement, Garage Faces Rear, Garage Faces Side
- Attached garage spaces: 2
Features
- Patio & porch: Patio
Lot
- Size: 1.80 Acres
- Features: Acreage
Details
- Additional structures: Garage(s)
- Parcel number: 000006422000000000300
Construction
Type & style
- Home type: SingleFamily
- Property subtype: Single Family Residence
Materials
- Brick
- Roof: Composition
Condition
- Year built: 1977
Utilities & green energy
- Sewer: Aerobic Septic
- Water: Rural
Community & neighborhood
Location
- Region: Amity
- Subdivision: None
HOA & financial
HOA
- Has HOA: No
Other
Other facts
- Listing terms: Cash,Conventional,FHA,USDA Loan,VA Loan
- Ownership: Private
Price history
| Date | Event | Price |
|---|---|---|
| 11/15/2023 | Sold | -- |
Source: | ||
| 10/13/2023 | Pending sale | $259,900$140/sqft |
Source: | ||
| 9/27/2023 | Listed for sale | $259,900$140/sqft |
Source: | ||
Public tax history
| Year | Property taxes | Tax assessment |
|---|---|---|
| 2024 | $1,062 -15.4% | $18,910 |
| 2023 | $1,256 +4% | $18,910 -12.1% |
| 2022 | $1,207 +0% | $21,520 |
Find assessor info on the county website
Neighborhood: 64422
Nearby schools
GreatSchools rating
- 5/10Maysville Elementary SchoolGrades: PK-6Distance: 8.2 mi
- 4/10Maysville Jr.-Sr. High SchoolGrades: 7-12Distance: 8.2 mi
