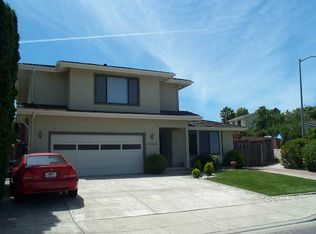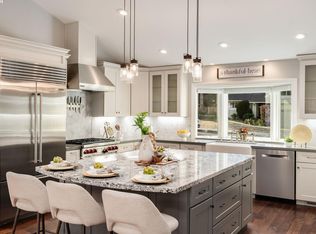Sold for $1,945,000
$1,945,000
8496 Rhoda Ave, Dublin, CA 94568
3beds
2,718sqft
Residential, Single Family Residence
Built in 1987
8,712 Square Feet Lot
$1,829,100 Zestimate®
$716/sqft
$4,733 Estimated rent
Home value
$1,829,100
$1.65M - $2.03M
$4,733/mo
Zestimate® history
Loading...
Owner options
Explore your selling options
What's special
NORTH-FACING. Welcome to paradise in this beautifully updated north-facing home, perfectly designed to capture the serene views of Mount Diablo. Featuring a rare expansive layout, this residence offers the possibility to easily convert spaces into a 4th bedroom if desired. Recently painted inside and out, this home showcases immaculate upgrades throughout its generous 2,718 square foot floor plan, including three exceptionally large bedrooms, each with ample closet space, and three bathrooms. The master suite is a true retreat, boasting a massive walk-in closet with his-and-hers sections, alongside a spacious master bathroom with dual vanities and a luxurious walk-in shower. The open and vast floor plan is a standout feature, providing a rare openness that is unique in the neighborhood. The property also boasts a vast lot with ample space for large RV parking and EV charing ready, allowing for various uses and flexibility. The fully updated interiors are complemented by large, picturesque windows that frame the breathtaking mountain views of Mount Diablo, providing a tranquil backdrop to everyday living. Whether it's the modern conveniences or the opportunity to expand, this home presents a unique blend of comfort and potential, making it a truly exceptional find.
Zillow last checked: 8 hours ago
Listing updated: April 07, 2025 at 01:56pm
Listed by:
Ivan Santacruz DRE #02055245 925-999-5599,
Compass
Bought with:
Samantha Quintanilla, DRE #02128723
Kw Advisors
Source: Bay East AOR,MLS#: 41086279
Facts & features
Interior
Bedrooms & bathrooms
- Bedrooms: 3
- Bathrooms: 3
- Full bathrooms: 3
Kitchen
- Features: Breakfast Bar, Counter - Stone, Dishwasher, Eat In Kitchen
Heating
- Forced Air, Fireplace(s)
Cooling
- Has cooling: Yes
Appliances
- Included: Dishwasher
- Laundry: Inside, Common Area
Features
- Breakfast Bar
- Flooring: Laminate
- Number of fireplaces: 1
- Fireplace features: Brick
Interior area
- Total structure area: 2,718
- Total interior livable area: 2,718 sqft
Property
Parking
- Total spaces: 2
- Parking features: Garage - Attached
- Attached garage spaces: 2
Features
- Levels: Two
- Stories: 2
- Exterior features: Dog Run
- Pool features: None
Lot
- Size: 8,712 sqft
- Features: Back Yard, Side Yard
Details
- Parcel number: 941275750
- Special conditions: Standard
- Other equipment: None
Construction
Type & style
- Home type: SingleFamily
- Architectural style: Mediterranean,Traditional
- Property subtype: Residential, Single Family Residence
Materials
- Stucco
- Roof: Shingle
Condition
- Existing
- New construction: No
- Year built: 1987
Utilities & green energy
- Electric: No Solar
Community & neighborhood
Location
- Region: Dublin
- Subdivision: West Side Dublin
Other
Other facts
- Listing agreement: Excl Right
- Price range: $1.9M - $1.9M
- Listing terms: Cash,Conventional
Price history
| Date | Event | Price |
|---|---|---|
| 3/21/2025 | Sold | $1,945,000+14.4%$716/sqft |
Source: | ||
| 2/26/2025 | Pending sale | $1,699,500$625/sqft |
Source: | ||
| 2/18/2025 | Listed for sale | $1,699,500+209%$625/sqft |
Source: | ||
| 3/21/2012 | Sold | $550,000-3.5%$202/sqft |
Source: | ||
| 10/15/2011 | Price change | $570,000-10.2%$210/sqft |
Source: Keller Williams - Pleasanton / Livermore #40541046 Report a problem | ||
Public tax history
| Year | Property taxes | Tax assessment |
|---|---|---|
| 2025 | -- | $803,833 +2% |
| 2024 | $10,957 +1.1% | $788,076 +2% |
| 2023 | $10,838 +1.3% | $772,627 +2% |
Find assessor info on the county website
Neighborhood: 94568
Nearby schools
GreatSchools rating
- 8/10Dublin Elementary SchoolGrades: K-5Distance: 0.6 mi
- 7/10Wells Middle SchoolGrades: 6-8Distance: 1.5 mi
- 10/10Dublin High SchoolGrades: 9-12Distance: 1 mi
Get a cash offer in 3 minutes
Find out how much your home could sell for in as little as 3 minutes with a no-obligation cash offer.
Estimated market value
$1,829,100

